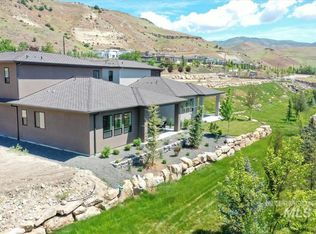Sold
Price Unknown
3359 E Warm Springs Ave, Boise, ID 83716
3beds
3baths
2,532sqft
Single Family Residence
Built in 2025
4,878.72 Square Feet Lot
$975,000 Zestimate®
$--/sqft
$2,984 Estimated rent
Home value
$975,000
$917,000 - $1.03M
$2,984/mo
Zestimate® history
Loading...
Owner options
Explore your selling options
What's special
Discover this brand new, architecturally refined home in Northeast Boise's sought-after Antelope Springs. Step inside to an interior designed for comfort and style, featuring high ceilings that create an expansive feel and a chef's kitchen outfitted with Bosch appliances. The master bathroom offers a touch of luxury with radiant heated tile floors, and a built-in vacuum system adds everyday convenience. Tandom 3 car garge with EV charger. 50 year architectural shingle roof with lifetime warranty! Enjoy picturesque views overlooking the community's serene water feature. This incredible location places you just moments from the natural beauty of the Boise River and foothills, the energy of Downtown Boise, and the popular shops and restaurants at Bown Crossing. Plus, enjoy easy access to outdoor performances at the Idaho Shakespeare Festival. This is more than a home- it's the pinnacle of Boise living.
Zillow last checked: 8 hours ago
Listing updated: November 10, 2025 at 08:51am
Listed by:
Matt Weston 208-869-6642,
Amherst Madison,
Tory Smith 208-917-3363,
Amherst Madison
Bought with:
Christina Voyles
RE/MAX Capital City
Source: IMLS,MLS#: 98956424
Facts & features
Interior
Bedrooms & bathrooms
- Bedrooms: 3
- Bathrooms: 3
- Main level bathrooms: 1
- Main level bedrooms: 1
Primary bedroom
- Level: Main
- Area: 210
- Dimensions: 14 x 15
Bedroom 2
- Level: Upper
- Area: 156
- Dimensions: 12 x 13
Bedroom 3
- Level: Upper
- Area: 156
- Dimensions: 12 x 13
Kitchen
- Level: Main
- Area: 156
- Dimensions: 12 x 13
Office
- Level: Main
- Area: 132
- Dimensions: 11 x 12
Heating
- Forced Air, Natural Gas
Cooling
- Central Air
Appliances
- Included: Gas Water Heater, Tank Water Heater, Dishwasher, Disposal, Double Oven, Microwave, Oven/Range Freestanding, Gas Range
Features
- Bath-Master, Bed-Master Main Level, Den/Office, Rec/Bonus, Double Vanity, Walk-In Closet(s), Breakfast Bar, Pantry, Kitchen Island, Quartz Counters, Number of Baths Main Level: 1, Number of Baths Upper Level: 1, Bonus Room Size: 14x15, Bonus Room Level: Upper
- Flooring: Tile, Carpet
- Has basement: No
- Number of fireplaces: 1
- Fireplace features: One, Gas
Interior area
- Total structure area: 2,532
- Total interior livable area: 2,532 sqft
- Finished area above ground: 2,532
- Finished area below ground: 0
Property
Parking
- Total spaces: 3
- Parking features: Attached, Tandem, Driveway
- Attached garage spaces: 3
- Has uncovered spaces: Yes
- Details: Garage Door: 18x8
Features
- Levels: Two
- Waterfront features: Creek/Stream
Lot
- Size: 4,878 sqft
- Features: Sm Lot 5999 SF, Auto Sprinkler System, Full Sprinkler System
Details
- Parcel number: R0438250040
Construction
Type & style
- Home type: SingleFamily
- Property subtype: Single Family Residence
Materials
- Frame, Stone, Stucco, HardiPlank Type
Condition
- New Construction
- New construction: Yes
- Year built: 2025
Details
- Builder name: Threshold Building
Utilities & green energy
- Water: Public
- Utilities for property: Sewer Connected
Community & neighborhood
Location
- Region: Boise
- Subdivision: Antelope Springs
HOA & financial
HOA
- Has HOA: Yes
- HOA fee: $800 annually
Other
Other facts
- Listing terms: Cash,Conventional
- Ownership: Fee Simple
- Road surface type: Paved
Price history
Price history is unavailable.
Public tax history
| Year | Property taxes | Tax assessment |
|---|---|---|
| 2025 | $509 +1.5% | $63,600 +13.4% |
| 2024 | $501 -1.8% | $56,100 +6.9% |
| 2023 | $511 +9.2% | $52,500 -10.9% |
Find assessor info on the county website
Neighborhood: Harris Ranch
Nearby schools
GreatSchools rating
- 10/10Adams Elementary SchoolGrades: PK-6Distance: 2.3 mi
- 8/10East Junior High SchoolGrades: 7-9Distance: 1.8 mi
- 9/10Timberline High SchoolGrades: 10-12Distance: 1.6 mi
Schools provided by the listing agent
- Elementary: Dallas Harris
- Middle: East Jr
- High: Timberline
- District: Boise School District #1
Source: IMLS. This data may not be complete. We recommend contacting the local school district to confirm school assignments for this home.
