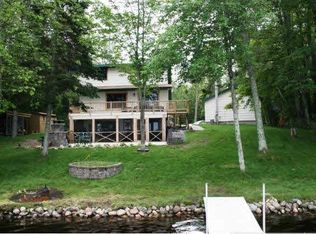Closed
$290,000
33589 McNeil Rd, Aitkin, MN 56431
4beds
2,048sqft
Single Family Residence
Built in 1972
1.6 Acres Lot
$302,400 Zestimate®
$142/sqft
$1,821 Estimated rent
Home value
$302,400
$275,000 - $333,000
$1,821/mo
Zestimate® history
Loading...
Owner options
Explore your selling options
What's special
STARK LAKE with 150’ of sandy shoreline nestled on a beautiful 1.6-acre lot with gradual elevation to the lake. A smaller 3-bedroom 1 bath year-round cabin with newer kitchen cabinetry, appliances, furnace, water heater and central air. Although the cabin may need a bit of love, updates and finishing touches, it’s a wonderful opportunity for a peaceful retreat. Nice front facing decks with stunning sunset views. 2 stall detached garage. 32’ roll in dock included in the sale. This is a perfect getaway to relax and enjoy nature on the lake or on the trails.
Zillow last checked: 8 hours ago
Listing updated: May 16, 2025 at 09:33am
Listed by:
Jeffrey Schlagel 218-820-0995,
Cummings Janzen Realty, Inc,
Jessica A Janzen 218-820-7115
Bought with:
Jessica A Janzen
Cummings Janzen Realty, Inc
Jeffrey Schlagel
Source: NorthstarMLS as distributed by MLS GRID,MLS#: 6693791
Facts & features
Interior
Bedrooms & bathrooms
- Bedrooms: 4
- Bathrooms: 1
- Full bathrooms: 1
Bedroom 1
- Level: Main
- Area: 100 Square Feet
- Dimensions: 10x10
Bedroom 2
- Level: Main
- Area: 99 Square Feet
- Dimensions: 9x11
Bedroom 3
- Level: Upper
- Area: 192 Square Feet
- Dimensions: 12x16
Bedroom 4
- Level: Upper
- Area: 176 Square Feet
- Dimensions: 11x16
Bathroom
- Level: Main
- Area: 40 Square Feet
- Dimensions: 8x5
Dining room
- Level: Main
- Area: 100 Square Feet
- Dimensions: 10x10
Foyer
- Level: Main
- Area: 55 Square Feet
- Dimensions: 5x11
Living room
- Level: Main
- Area: 195 Square Feet
- Dimensions: 15x13
Heating
- Baseboard, Forced Air
Cooling
- Central Air
Appliances
- Included: Range, Refrigerator
Features
- Basement: Block,Unfinished,Walk-Out Access
- Number of fireplaces: 1
- Fireplace features: Wood Burning, Wood Burning Stove
Interior area
- Total structure area: 2,048
- Total interior livable area: 2,048 sqft
- Finished area above ground: 1,216
- Finished area below ground: 0
Property
Parking
- Total spaces: 2
- Parking features: Detached, Gravel
- Garage spaces: 2
- Details: Garage Dimensions (24x32)
Accessibility
- Accessibility features: None
Features
- Levels: One and One Half
- Stories: 1
- Patio & porch: Deck
- Has view: Yes
- View description: Lake
- Has water view: Yes
- Water view: Lake
- Waterfront features: Lake Front, Waterfront Elevation(10-15), Waterfront Num(18016900), Lake Bottom(Gravel, Sand), Lake Acres(217), Lake Depth(66)
- Body of water: Stark
- Frontage length: Water Frontage: 150
Lot
- Size: 1.60 Acres
- Dimensions: 150 x 366 x 161 x 495
- Features: Accessible Shoreline, Many Trees
Details
- Foundation area: 832
- Additional parcels included: 89350525,89350523
- Parcel number: 89350524
- Zoning description: Shoreline,Residential-Single Family
Construction
Type & style
- Home type: SingleFamily
- Property subtype: Single Family Residence
Materials
- Wood Siding, Frame
- Roof: Asphalt
Condition
- Age of Property: 53
- New construction: No
- Year built: 1972
Utilities & green energy
- Electric: Circuit Breakers, 200+ Amp Service, Power Company: Mille Lacs Energy Co-op
- Gas: Electric, Propane
- Sewer: Mound Septic, Private Sewer
- Water: Submersible - 4 Inch
Community & neighborhood
Location
- Region: Aitkin
- Subdivision: Wah-Bona-Quat
HOA & financial
HOA
- Has HOA: No
Price history
| Date | Event | Price |
|---|---|---|
| 5/16/2025 | Sold | $290,000-4.9%$142/sqft |
Source: | ||
| 5/1/2025 | Pending sale | $305,000$149/sqft |
Source: | ||
| 4/1/2025 | Listed for sale | $305,000$149/sqft |
Source: | ||
Public tax history
Tax history is unavailable.
Neighborhood: 56431
Nearby schools
GreatSchools rating
- 8/10Rippleside Elementary SchoolGrades: PK-6Distance: 9.1 mi
- 7/10Aitkin Secondary SchoolGrades: 7-12Distance: 8.7 mi

Get pre-qualified for a loan
At Zillow Home Loans, we can pre-qualify you in as little as 5 minutes with no impact to your credit score.An equal housing lender. NMLS #10287.
