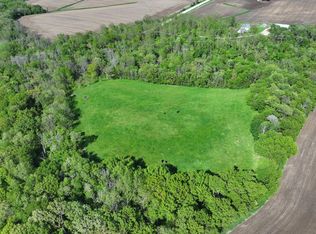Closed
$290,000
33580 156th St, Harmony, MN 55939
5beds
0baths
3,456sqft
Single Family Residence
Built in 2009
6.5 Acres Lot
$289,500 Zestimate®
$84/sqft
$2,711 Estimated rent
Home value
$289,500
Estimated sales range
Not available
$2,711/mo
Zestimate® history
Loading...
Owner options
Explore your selling options
What's special
This rolling picturesque 6.5 acre Amish hobby farm sits at the end of a long driveway. The 3 acres of fenced pasture includes a lush open field and black walnuts trees. The 5-bedroom home was built in 2009 and has 2304 finished square feet with 3,456 total square feet. The house design offers a spacious floorplan throughout. No electric, plumbing, or modern heating system. Heating is by wood burning stove. Water is to house and outbuildings. Seller to install new septic system. Enjoy the east facing 7’ x 36’ covered porch for spectacular sunrises, afternoon shade, and overlooking the large established gardens and greenhouse. The 30 x 40 outbuilding has horse stalls and a hay storage up top with access to an additional fenced pasture area. The 24 x 36 building has finished insulated and heated space with water hydrants. The 40 x 60 outbuilding has good cold storage space. Approximately 35 miles to Rochester, Winona, and Lacrosse.
Zillow last checked: 8 hours ago
Listing updated: September 19, 2025 at 07:19am
Listed by:
Jeff Brogle 507-577-1121,
Bluff Country Properties,LLC.
Bought with:
Jeff Brogle
Bluff Country Properties,LLC.
Source: NorthstarMLS as distributed by MLS GRID,MLS#: 6725702
Facts & features
Interior
Bedrooms & bathrooms
- Bedrooms: 5
- Bathrooms: 0
Heating
- Wood Stove
Cooling
- None
Features
- Basement: Block,Walk-Out Access
- Number of fireplaces: 2
Interior area
- Total structure area: 3,456
- Total interior livable area: 3,456 sqft
- Finished area above ground: 2,304
- Finished area below ground: 0
Property
Parking
- Total spaces: 5
- Parking features: Heated Garage, Multiple Garages
- Garage spaces: 5
- Details: Garage Dimensions (40x60)
Accessibility
- Accessibility features: None
Features
- Levels: Two
- Stories: 2
Lot
- Size: 6.50 Acres
- Dimensions: 1 x 1
- Topography: Gently Rolling,High Ground,Level
Details
- Foundation area: 1152
- Parcel number: 140001020
- Zoning description: Agriculture
- Wooded area: 152460
Construction
Type & style
- Home type: SingleFamily
- Property subtype: Single Family Residence
Materials
- Vinyl Siding
- Roof: Age Over 8 Years,Metal
Condition
- Age of Property: 16
- New construction: No
- Year built: 2009
Utilities & green energy
- Gas: Wood
- Sewer: Private Sewer
- Water: Shared System, Well
Community & neighborhood
Location
- Region: Harmony
HOA & financial
HOA
- Has HOA: No
Price history
| Date | Event | Price |
|---|---|---|
| 9/18/2025 | Sold | $290,000-3.3%$84/sqft |
Source: | ||
| 7/6/2025 | Pending sale | $300,000$87/sqft |
Source: | ||
| 5/24/2025 | Listed for sale | $300,000+566.7%$87/sqft |
Source: | ||
| 6/11/2009 | Sold | $45,000$13/sqft |
Source: Public Record | ||
Public tax history
| Year | Property taxes | Tax assessment |
|---|---|---|
| 2024 | $2,012 +7.6% | $366,300 +13.1% |
| 2023 | $1,870 -3.9% | $323,800 +12.1% |
| 2022 | $1,946 +4.4% | $288,800 +3.5% |
Find assessor info on the county website
Neighborhood: 55939
Nearby schools
GreatSchools rating
- 7/10Fillmore Central Elementary SchoolGrades: PK-6Distance: 8.6 mi
- 4/10Fillmore Central Senior High SchoolGrades: 7-12Distance: 2.3 mi

Get pre-qualified for a loan
At Zillow Home Loans, we can pre-qualify you in as little as 5 minutes with no impact to your credit score.An equal housing lender. NMLS #10287.
