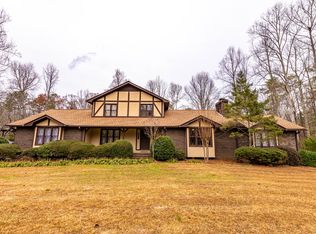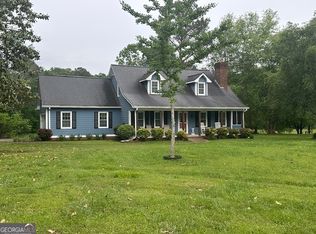Closed
$715,000
3358 Turkey Mountain Rd NE, Rome, GA 30161
4beds
2,178sqft
Single Family Residence
Built in 2020
12.17 Acres Lot
$705,500 Zestimate®
$328/sqft
$2,690 Estimated rent
Home value
$705,500
Estimated sales range
Not available
$2,690/mo
Zestimate® history
Loading...
Owner options
Explore your selling options
What's special
Farm Living in the PERFECT location. This property is just over 12 acres conveniently located between Calhoun, Adairsville, Armuchee, and Rome. As you drive up the long 750 ft driveway you see 2 fenced pastures and a historic barn on the left that has been refurbished and is in use today. The barn has both water and electricity with a tack room , run in area and 3 stalls. Take in the beauty of the landscaping and large mature trees around the property with underground power. The ranch style home is less than 4 years old and consists of 3 bedrooms and 2 baths on the main level. It has a mud room entry from the 3 car carport with a large laundry room to the right. If you want to enter by following the sidewalk to the large covered front porch, you will enter the family room with vaulted ceiling s and a gorgeous rock fireplace. The open floor plan boasts of a large kitchen with a large island with seating for 5 and custom knotty cherry cabinets painted a rustic white. The dining area holds a table with seating for 10 as well. You will love the Master bedroom with lots of natural light and dreamy master bathroom spa that you may never want to leave. The master bathroom has a 7ft 2 person jacuzzi tub along with a 2 person shower and double vanity. Across the house you will find 2 more queen sized bedrooms with large closets and a full bathroom. Continue to the basement which 1 bedroom and 1 bathroom finished and has a partially finished 17 x 33 living area stubbed for a kitchen as well as another room stubbed for a laundry room. This space has so many possibilities what will you decide? An apartment for rent? A media room? An in-law suite? Just imagine! The backyard is perfect for pasture as well and don't forget the approximate 400 feet of creek frontage on Woodward Creek. There is a boat garage with a garage door. Currently used as a workshop. Outside the carage is a 30 x 30 gravel pad for storing your "toys". At the edge of the driveway between the two houses is full RV hookups including septic. Has been rented for $600/month to travel nurses in the past. Wait!!! There is more. To the right of the main house you will find a 640 sq ft ,1 bedroom 1 bath, guest house with a private deck overlooking the neighbor's lake. This house is only 1 year old and is perfect for instant income as a rental, airbnb, or simply keep it ready for family and friends. Can you believe that you can have all of this only 10 minutes from I-75? Call your agent today to schedule a showing. This slice of Heaven won't last long.
Zillow last checked: 8 hours ago
Listing updated: August 14, 2024 at 11:24am
Listed by:
April Wyman 404-502-4514,
Atlanta Communities
Bought with:
Michele Rikard, 373333
Hardy Realty & Development Company
Source: GAMLS,MLS#: 10320060
Facts & features
Interior
Bedrooms & bathrooms
- Bedrooms: 4
- Bathrooms: 3
- Full bathrooms: 3
- Main level bathrooms: 2
- Main level bedrooms: 3
Dining room
- Features: Dining Rm/Living Rm Combo
Kitchen
- Features: Breakfast Bar, Country Kitchen, Kitchen Island, Pantry, Solid Surface Counters, Walk-in Pantry
Heating
- Central, Electric, Other
Cooling
- Ceiling Fan(s), Central Air, Electric, Other
Appliances
- Included: Cooktop, Dishwasher, Disposal, Gas Water Heater, Microwave, Oven, Stainless Steel Appliance(s), Tankless Water Heater
- Laundry: Mud Room
Features
- Double Vanity, High Ceilings, Master On Main Level, Roommate Plan, Separate Shower, Split Bedroom Plan, Tile Bath, Vaulted Ceiling(s), Walk-In Closet(s)
- Flooring: Carpet, Laminate, Tile
- Windows: Double Pane Windows
- Basement: Bath Finished,Boat Door,Concrete,Daylight,Exterior Entry,Full,Interior Entry,Partial
- Attic: Pull Down Stairs
- Number of fireplaces: 1
- Fireplace features: Factory Built, Gas Starter, Living Room
- Common walls with other units/homes: No Common Walls
Interior area
- Total structure area: 2,178
- Total interior livable area: 2,178 sqft
- Finished area above ground: 1,863
- Finished area below ground: 315
Property
Parking
- Parking features: Attached, Carport, Kitchen Level, RV/Boat Parking
- Has carport: Yes
Accessibility
- Accessibility features: Accessible Doors, Accessible Entrance, Accessible Full Bath, Accessible Hallway(s), Accessible Kitchen, Shower Access Wheelchair
Features
- Levels: Two
- Stories: 2
- Patio & porch: Porch
- Has spa: Yes
- Spa features: Bath
- Fencing: Other
- Waterfront features: Creek
- Body of water: Woodward Creek
- Frontage length: Waterfront Footage: 400
Lot
- Size: 12.16 Acres
- Features: Pasture
- Residential vegetation: Grassed, Partially Wooded
Details
- Additional structures: Barn(s), Guest House
- Parcel number: M10X 061A
- Special conditions: Agent Owned
Construction
Type & style
- Home type: SingleFamily
- Architectural style: Ranch
- Property subtype: Single Family Residence
Materials
- Vinyl Siding
- Foundation: Slab
- Roof: Composition
Condition
- Resale
- New construction: No
- Year built: 2020
Utilities & green energy
- Electric: 220 Volts
- Sewer: Septic Tank
- Water: Public
- Utilities for property: Cable Available, Electricity Available, High Speed Internet, Propane
Green energy
- Energy efficient items: Windows
Community & neighborhood
Security
- Security features: Carbon Monoxide Detector(s), Smoke Detector(s)
Community
- Community features: None
Location
- Region: Rome
- Subdivision: None
HOA & financial
HOA
- Has HOA: No
- Services included: None
Other
Other facts
- Listing agreement: Exclusive Right To Sell
- Listing terms: Cash,Conventional,USDA Loan
Price history
| Date | Event | Price |
|---|---|---|
| 8/8/2024 | Sold | $715,000-1.4%$328/sqft |
Source: | ||
| 6/26/2024 | Pending sale | $725,000$333/sqft |
Source: | ||
| 6/15/2024 | Listed for sale | $725,000$333/sqft |
Source: | ||
Public tax history
Tax history is unavailable.
Neighborhood: 30161
Nearby schools
GreatSchools rating
- 8/10Model Middle SchoolGrades: 5-7Distance: 4.2 mi
- 9/10Model High SchoolGrades: 8-12Distance: 4.3 mi
- 7/10Model Elementary SchoolGrades: PK-4Distance: 4.5 mi
Schools provided by the listing agent
- Elementary: Model
- Middle: Model
- High: Model
Source: GAMLS. This data may not be complete. We recommend contacting the local school district to confirm school assignments for this home.
Get pre-qualified for a loan
At Zillow Home Loans, we can pre-qualify you in as little as 5 minutes with no impact to your credit score.An equal housing lender. NMLS #10287.

