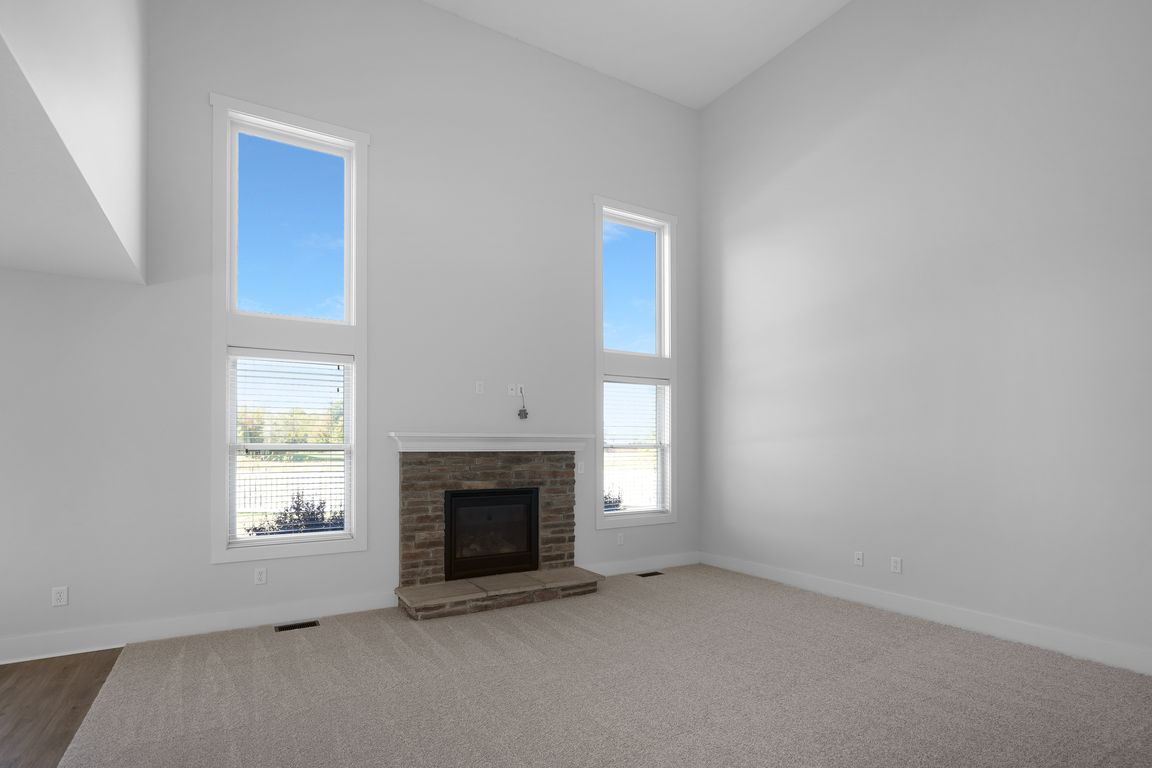
PendingPrice cut: $5.1K (10/22)
$489,900
4beds
3,155sqft
3358 Treviso Cv, Fort Wayne, IN 46814
4beds
3,155sqft
Single family residence
Built in 2017
0.30 Acres
3 Attached garage spaces
$350 annually HOA fee
What's special
Discover this beautifully updated two-story home in Southwest Allen County, set on over a quarter acre with a fenced-in backyard, peaceful views of an open area behind, and a spacious 3-car garage. With new flooring and fresh paint throughout, this move-in-ready home combines comfort, style, and a fantastic location in a ...
- 37 days |
- 1,360 |
- 46 |
Source: IRMLS,MLS#: 202540487
Travel times
Living Room
Kitchen
Primary Bedroom
Zillow last checked: 8 hours ago
Listing updated: November 10, 2025 at 07:30am
Listed by:
David Brough Cell:260-750-2818,
Anthony REALTORS
Source: IRMLS,MLS#: 202540487
Facts & features
Interior
Bedrooms & bathrooms
- Bedrooms: 4
- Bathrooms: 4
- Full bathrooms: 2
- 1/2 bathrooms: 2
- Main level bedrooms: 1
Bedroom 1
- Level: Main
Bedroom 2
- Level: Upper
Dining room
- Level: Main
- Area: 121
- Dimensions: 11 x 11
Family room
- Level: Basement
- Area: 225
- Dimensions: 15 x 15
Kitchen
- Level: Main
- Area: 144
- Dimensions: 12 x 12
Living room
- Level: Main
- Area: 255
- Dimensions: 17 x 15
Office
- Level: Main
- Area: 156
- Dimensions: 13 x 12
Heating
- Natural Gas, Forced Air
Cooling
- Central Air
Appliances
- Included: Disposal, Range/Oven Hook Up Gas, Dishwasher, Microwave, Refrigerator, Washer, Dryer-Gas, Gas Range, Gas Water Heater
- Laundry: Gas Dryer Hookup, Main Level, Washer Hookup
Features
- 1st Bdrm En Suite, Ceiling Fan(s), Vaulted Ceiling(s), Walk-In Closet(s), Countertops-Solid Surf, Entrance Foyer, Kitchen Island, Pantry, Split Br Floor Plan, Double Vanity, Stand Up Shower, Main Level Bedroom Suite, Great Room
- Flooring: Carpet, Vinyl
- Basement: Full,Finished,Concrete,Sump Pump
- Number of fireplaces: 1
- Fireplace features: Living Room, Gas Log
Interior area
- Total structure area: 3,653
- Total interior livable area: 3,155 sqft
- Finished area above ground: 2,155
- Finished area below ground: 1,000
Video & virtual tour
Property
Parking
- Total spaces: 3
- Parking features: Attached, Garage Door Opener, Concrete
- Attached garage spaces: 3
- Has uncovered spaces: Yes
Features
- Levels: Two
- Stories: 2
- Patio & porch: Deck
- Fencing: PVC
Lot
- Size: 0.3 Acres
- Features: Cul-De-Sac, Level, City/Town/Suburb
Details
- Parcel number: 021118229005.000038
- Other equipment: Sump Pump
Construction
Type & style
- Home type: SingleFamily
- Property subtype: Single Family Residence
Materials
- Stone, Vinyl Siding
- Roof: Asphalt,Dimensional Shingles
Condition
- New construction: No
- Year built: 2017
Utilities & green energy
- Sewer: City
- Water: City
Community & HOA
Community
- Subdivision: Mediterra
HOA
- Has HOA: Yes
- HOA fee: $350 annually
Location
- Region: Fort Wayne
Financial & listing details
- Tax assessed value: $427,800
- Annual tax amount: $3,533
- Date on market: 10/7/2025
- Listing terms: Cash,Conventional,FHA,VA Loan