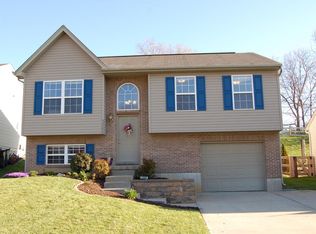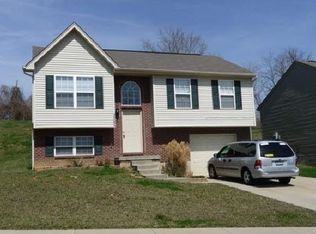Sold for $295,000 on 06/20/25
$295,000
3358 Spruce Tree Ln, Erlanger, KY 41018
3beds
1,480sqft
Single Family Residence, Residential
Built in 2005
9,147.6 Square Feet Lot
$299,800 Zestimate®
$199/sqft
$2,077 Estimated rent
Home value
$299,800
$285,000 - $315,000
$2,077/mo
Zestimate® history
Loading...
Owner options
Explore your selling options
What's special
This home is IT!
Built in 2005, this home is SOLID!
3 bedrooms (with vaulted ceilings in the master-bedroom).
2 full baths an additional half bath of the lower level family room.
Open floor plan with a large granite island, luxury kitchen and direct walkout access to back yard makes this an entertainers delight!
Back yard is fulled fenced backyard with a large deck &
Brand New Air Conditioner!
Home has been fresh painted and is turn key as can be. Just needs YOU!!! Schedule your showing today!
Zillow last checked: 8 hours ago
Listing updated: July 20, 2025 at 10:16pm
Listed by:
Jacob Burdine 859-750-3488,
Cahill Real Estate Services
Bought with:
Jennifer Oney Hill, 190950
RE/MAX Victory + Affiliates
Source: NKMLS,MLS#: 632624
Facts & features
Interior
Bedrooms & bathrooms
- Bedrooms: 3
- Bathrooms: 3
- Full bathrooms: 2
- 1/2 bathrooms: 1
Primary bedroom
- Features: Carpet Flooring, Bath Adjoins, Cathedral Ceiling(s), Ceiling Fan(s), Vaulted Ceiling(s)
- Level: Second
- Area: 156
- Dimensions: 13 x 12
Bedroom 2
- Features: Carpet Flooring, Ceiling Fan(s)
- Level: Second
- Area: 132.25
- Dimensions: 11.5 x 11.5
Bedroom 3
- Features: Carpet Flooring, Ceiling Fan(s)
- Level: Second
- Area: 135
- Dimensions: 15 x 9
Bathroom 2
- Features: Full Finished Bath, Shower, Tub With Shower, Tub
- Level: Second
- Area: 35
- Dimensions: 7 x 5
Bathroom 3
- Features: Full Finished Half Bath
- Level: Lower
- Area: 28
- Dimensions: 8 x 3.5
Family room
- Features: Walk-Out Access, Fireplace(s), Ceiling Fan(s), Luxury Vinyl Flooring
- Level: Lower
- Area: 288.56
- Dimensions: 20.25 x 14.25
Kitchen
- Features: Walk-Out Access, Kitchen Island, Gourmet Kitchen, Eat-in Kitchen, Recessed Lighting, Luxury Vinyl Flooring
- Level: First
- Area: 234
- Dimensions: 18 x 13
Laundry
- Features: Concrete Flooring, Utility Sink
- Level: Basement
- Area: 423
- Dimensions: 23.5 x 18
Living room
- Features: Walk-Out Access, Ceiling Fan(s), Recessed Lighting, Luxury Vinyl Flooring
- Level: First
- Area: 198
- Dimensions: 18 x 11
Primary bath
- Features: Shower With Bench, Shower
- Level: Second
- Area: 44
- Dimensions: 8 x 5.5
Heating
- Forced Air
Cooling
- See Remarks, Central Air
Appliances
- Included: Stainless Steel Appliance(s), Dishwasher, Disposal, Microwave, Refrigerator
- Laundry: Electric Dryer Hookup, In Basement, Laundry Room, Washer Hookup
Features
- Kitchen Island, Storage, Smart Home, Open Floorplan, High Speed Internet, Granite Counters, Eat-in Kitchen, Breakfast Bar, Cathedral Ceiling(s), Ceiling Fan(s), High Ceilings, Recessed Lighting, Vaulted Ceiling(s)
- Windows: Vinyl Clad Window(s)
- Attic: Storage
- Number of fireplaces: 1
- Fireplace features: Blower Fan, Gas
Interior area
- Total structure area: 1,480
- Total interior livable area: 1,480 sqft
Property
Parking
- Total spaces: 2
- Parking features: Driveway, Garage, Garage Door Opener, Garage Faces Front, On Street
- Garage spaces: 2
- Has uncovered spaces: Yes
Features
- Levels: Quad-Level
- Patio & porch: Deck, Porch
- Exterior features: Private Yard
- Fencing: Full,Perimeter,Wire,Wood
- Has view: Yes
- View description: Neighborhood
Lot
- Size: 9,147 sqft
- Features: Cleared
Details
- Parcel number: 0024003061.00
- Zoning description: Residential
Construction
Type & style
- Home type: SingleFamily
- Architectural style: Traditional
- Property subtype: Single Family Residence, Residential
Materials
- Brick, Concrete, Vinyl Siding
- Foundation: Poured Concrete
- Roof: Shingle
Condition
- Existing Structure
- New construction: No
- Year built: 2005
Utilities & green energy
- Sewer: Public Sewer
- Water: Public
- Utilities for property: Cable Available, Natural Gas Available, Sewer Available, Underground Utilities, Water Available
Community & neighborhood
Security
- Security features: Closed Circuit Camera(s), Security System, Smoke Detector(s)
Location
- Region: Erlanger
Other
Other facts
- Road surface type: Paved
Price history
| Date | Event | Price |
|---|---|---|
| 6/20/2025 | Sold | $295,000-5.4%$199/sqft |
Source: | ||
| 5/21/2025 | Pending sale | $311,945$211/sqft |
Source: | ||
| 5/20/2025 | Listed for sale | $311,945+24.8%$211/sqft |
Source: | ||
| 11/8/2021 | Sold | $250,000+2%$169/sqft |
Source: Public Record | ||
| 10/1/2021 | Pending sale | $245,000$166/sqft |
Source: | ||
Public tax history
| Year | Property taxes | Tax assessment |
|---|---|---|
| 2022 | $2,730 +60.6% | $250,000 +64% |
| 2021 | $1,700 -25% | $152,400 |
| 2020 | $2,266 | $152,400 |
Find assessor info on the county website
Neighborhood: 41018
Nearby schools
GreatSchools rating
- 7/10River Ridge Elementary SchoolGrades: PK-5Distance: 1.8 mi
- 6/10Turkey Foot Middle SchoolGrades: 6-8Distance: 2.4 mi
- 8/10Dixie Heights High SchoolGrades: 9-12Distance: 1.8 mi
Schools provided by the listing agent
- Elementary: River Ridge Elementary
- Middle: Turkey Foot Middle School
- High: Dixie Heights High
Source: NKMLS. This data may not be complete. We recommend contacting the local school district to confirm school assignments for this home.

Get pre-qualified for a loan
At Zillow Home Loans, we can pre-qualify you in as little as 5 minutes with no impact to your credit score.An equal housing lender. NMLS #10287.

