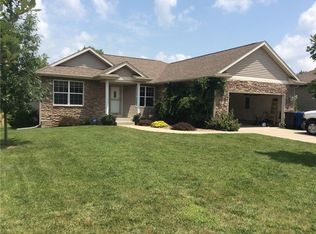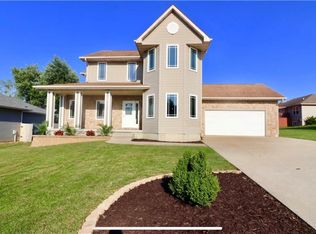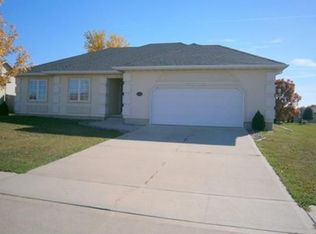Sold for $405,000 on 02/14/23
$405,000
3358 Ridgeview Dr, Des Moines, IA 50320
5beds
1,833sqft
Single Family Residence
Built in 2006
0.29 Acres Lot
$430,400 Zestimate®
$221/sqft
$2,455 Estimated rent
Home value
$430,400
$409,000 - $452,000
$2,455/mo
Zestimate® history
Loading...
Owner options
Explore your selling options
What's special
Don't miss this opportunity to own an amazing ranch in the Easter Lake community. From the moment you walk in, you will fall in love. Travertine tile flooring covers most of the main level with bamboo flooring in the main living room and two of the bedrooms. High ceilings, alder wood cabinets and under mount lighting in the chef's kitchen. Stainless steel Kitchen-Aid appliances stay with the home. Frosted glass doors in every room add an aesthetic upgrade look compared to traditional style doors. Spacious Master bedroom with custom closet and bathroom with jacuzzi bathtub and programmable walk-in shower with rain shower head. Downstairs you will find a finished basement with two basement bedrooms with sunlight windows. Jack and Jill bathroom. Area for 2nd laundry room and plenty of space for storage. Garage has high ceilings and room for two large vehicles with added room for a work area. Home comes complete with a high efficiency HVAC system, 50 gallon water heater and an irrigation system. Seller offering a 1 year Home Warranty from America's Preferred Home Warranty for added piece of mind!
Zillow last checked: 8 hours ago
Listing updated: February 14, 2023 at 04:40pm
Listed by:
Anthony Funaro (833)835-5566,
EXP Realty, LLC
Bought with:
Kathryn Driscoll
Iowa Realty Beaverdale
Source: DMMLS,MLS#: 662375 Originating MLS: Des Moines Area Association of REALTORS
Originating MLS: Des Moines Area Association of REALTORS
Facts & features
Interior
Bedrooms & bathrooms
- Bedrooms: 5
- Bathrooms: 3
- Full bathrooms: 3
- Main level bedrooms: 3
Heating
- Electric, Forced Air, Gas
Cooling
- Central Air
Appliances
- Included: Dryer, Dishwasher, Microwave, Refrigerator, See Remarks, Stove, Washer
- Laundry: Main Level
Features
- Dining Area, Window Treatments
- Flooring: Hardwood, Tile
- Basement: Daylight
- Number of fireplaces: 1
- Fireplace features: Gas, Vented
Interior area
- Total structure area: 1,833
- Total interior livable area: 1,833 sqft
- Finished area below ground: 1,200
Property
Parking
- Total spaces: 2
- Parking features: Attached, Garage, Two Car Garage
- Attached garage spaces: 2
Features
- Patio & porch: Deck
- Exterior features: Deck, Sprinkler/Irrigation
Lot
- Size: 0.29 Acres
- Dimensions: 101.18
Details
- Parcel number: 12002851549000
- Zoning: r
Construction
Type & style
- Home type: SingleFamily
- Architectural style: Ranch
- Property subtype: Single Family Residence
Materials
- Cement Siding
- Foundation: Poured
- Roof: Asphalt,Shingle
Condition
- Year built: 2006
Details
- Warranty included: Yes
Utilities & green energy
- Sewer: Public Sewer
- Water: Public
Community & neighborhood
Security
- Security features: Security System, Fire Alarm
Location
- Region: Des Moines
Other
Other facts
- Listing terms: Cash,Conventional,FHA,VA Loan
- Road surface type: Concrete
Price history
| Date | Event | Price |
|---|---|---|
| 2/14/2023 | Sold | $405,000-1.2%$221/sqft |
Source: | ||
| 1/9/2023 | Pending sale | $410,000$224/sqft |
Source: | ||
| 12/21/2022 | Price change | $410,000-2.4%$224/sqft |
Source: | ||
| 10/20/2022 | Listed for sale | $420,000+25.7%$229/sqft |
Source: | ||
| 8/16/2019 | Sold | $334,000-1.8%$182/sqft |
Source: | ||
Public tax history
| Year | Property taxes | Tax assessment |
|---|---|---|
| 2024 | $8,574 +3.6% | $415,400 |
| 2023 | $8,280 +1.2% | $415,400 +26% |
| 2022 | $8,184 +0.1% | $329,700 |
Find assessor info on the county website
Neighborhood: Bloomfield-Allen
Nearby schools
GreatSchools rating
- 6/10Carlisle Elementary SchoolGrades: PK-3Distance: 4.6 mi
- 3/10Carlisle Middle SchoolGrades: 6-8Distance: 4.2 mi
- 8/10Carlisle High SchoolGrades: 9-12Distance: 4.6 mi
Schools provided by the listing agent
- District: Carlisle
Source: DMMLS. This data may not be complete. We recommend contacting the local school district to confirm school assignments for this home.

Get pre-qualified for a loan
At Zillow Home Loans, we can pre-qualify you in as little as 5 minutes with no impact to your credit score.An equal housing lender. NMLS #10287.


