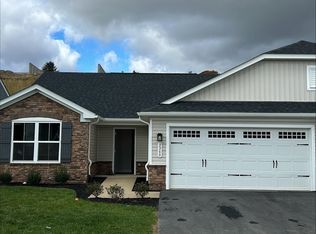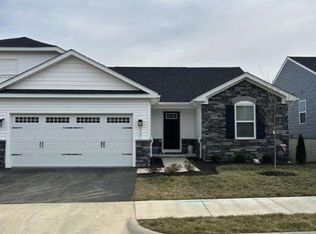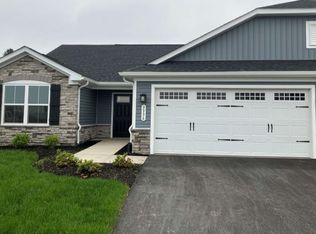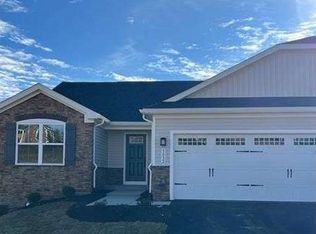Closed
$317,990
3358 Obsidian Ter, Rockingham, VA 22801
3beds
1,343sqft
Duplex, Multi Family
Built in 2025
-- sqft lot
$322,000 Zestimate®
$237/sqft
$1,885 Estimated rent
Home value
$322,000
$293,000 - $354,000
$1,885/mo
Zestimate® history
Loading...
Owner options
Explore your selling options
What's special
Rare opportunity to own a 100% complete Barbados Ilse Villa floorplan in Boulder Ridge, ready for immediate move-in. Take advantage of $10,000 additional savings and the final opportunity to move into this highly sought-after community this year! Boulder Ridge offers Harrisonburg's best priced one-level homes with no yard work, conveniently located on Rt 11 offering quick access to everyday conveniences. This completed villa home boasts an open concept, main level living design, granite countertops, with a 2 car garage. The home also includes a spacious owner's suite with private spa-like bath featuring dual vanities, walk-in shower, and large walk-in closet. PLUS a gourmet kitchen with maple cabinetry, large island, & stainless kitchen appliances included! Every new home in Boulder Ridge is tested, inspected and HERS® scored by a third party energy consultant and a third party inspector.
Zillow last checked: 8 hours ago
Listing updated: November 04, 2025 at 10:57am
Listed by:
Valley Roots Team 540-421-8293,
Kline May Realty
Bought with:
Delaney Westwood, 0225244614
Funkhouser Real Estate Group
Source: CAAR,MLS#: 669132 Originating MLS: Harrisonburg-Rockingham Area Association of REALTORS
Originating MLS: Harrisonburg-Rockingham Area Association of REALTORS
Facts & features
Interior
Bedrooms & bathrooms
- Bedrooms: 3
- Bathrooms: 2
- Full bathrooms: 2
- Main level bathrooms: 2
- Main level bedrooms: 3
Primary bedroom
- Level: First
Bedroom
- Level: First
Primary bathroom
- Level: First
Bathroom
- Level: First
Dining room
- Level: First
Foyer
- Level: First
Great room
- Level: First
Kitchen
- Level: First
Laundry
- Level: First
Heating
- Electric, Forced Air
Cooling
- Central Air
Appliances
- Included: Dishwasher, ENERGY STAR Qualified Appliances, Electric Range, Disposal, Microwave, Refrigerator
- Laundry: Washer Hookup, Dryer Hookup
Features
- Double Vanity, Primary Downstairs, Walk-In Closet(s), Entrance Foyer, Eat-in Kitchen, Kitchen Island, Programmable Thermostat, WaterSense Fixture(s)
- Flooring: Carpet, Luxury Vinyl Plank
- Windows: Insulated Windows, Low-Emissivity Windows
- Has basement: No
- Common walls with other units/homes: 1 Common Wall
Interior area
- Total structure area: 1,776
- Total interior livable area: 1,343 sqft
- Finished area above ground: 1,343
- Finished area below ground: 0
Property
Parking
- Total spaces: 2
- Parking features: Asphalt, Attached, Garage Faces Front, Garage, Garage Door Opener
- Attached garage spaces: 2
Features
- Levels: One
- Stories: 1
- Exterior features: In-Wall Pest Control System
- Pool features: None
- Has view: Yes
- View description: Mountain(s), Residential
Lot
- Size: 4,791 sqft
Details
- Parcel number: 1231221B
- Zoning description: R-5 Planned Unit Development
Construction
Type & style
- Home type: MultiFamily
- Architectural style: Craftsman
- Property subtype: Duplex, Multi Family
- Attached to another structure: Yes
Materials
- Blown-In Insulation, Exterior Duct-Work is Insulated, Stick Built, Stone, Vinyl Siding
- Foundation: Poured, Slab
- Roof: Architectural
Condition
- New construction: Yes
- Year built: 2025
Details
- Builder name: RYAN HOMES
Utilities & green energy
- Electric: Underground
- Sewer: Public Sewer
- Water: Public
- Utilities for property: Cable Available
Green energy
- Green verification: HERS Index Score
- Indoor air quality: Low VOC Paint/Materials
Community & neighborhood
Security
- Security features: Smoke Detector(s), Surveillance System
Location
- Region: Rockingham
- Subdivision: BOULDER RIDGE
HOA & financial
HOA
- Has HOA: Yes
- HOA fee: $465 quarterly
- Amenities included: None
Price history
| Date | Event | Price |
|---|---|---|
| 10/30/2025 | Sold | $317,990-0.6%$237/sqft |
Source: | ||
| 10/1/2025 | Pending sale | $319,990$238/sqft |
Source: | ||
| 9/16/2025 | Listed for sale | $319,990$238/sqft |
Source: | ||
Public tax history
Tax history is unavailable.
Neighborhood: 22801
Nearby schools
GreatSchools rating
- 4/10Pleasant Valley Elementary SchoolGrades: PK-5Distance: 0.8 mi
- 3/10Wilbur S. Pence Middle SchoolGrades: 6-8Distance: 1.6 mi
- 5/10Turner Ashby High SchoolGrades: 9-12Distance: 2.1 mi
Schools provided by the listing agent
- Elementary: Pleasant Valley
- Middle: Wilbur S. Pence
- High: Turner Ashby
Source: CAAR. This data may not be complete. We recommend contacting the local school district to confirm school assignments for this home.

Get pre-qualified for a loan
At Zillow Home Loans, we can pre-qualify you in as little as 5 minutes with no impact to your credit score.An equal housing lender. NMLS #10287.



