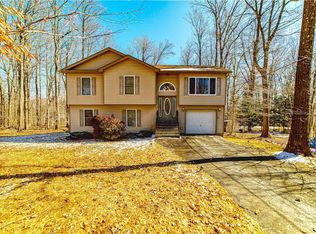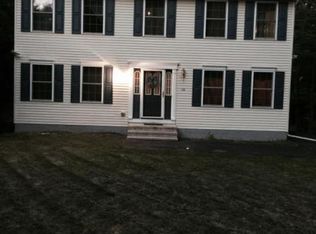Sold for $302,000
$302,000
3358 Oberon Rd, Tobyhanna, PA 18466
4beds
2,360sqft
Single Family Residence
Built in 2004
0.27 Acres Lot
$325,200 Zestimate®
$128/sqft
$2,449 Estimated rent
Home value
$325,200
$306,000 - $345,000
$2,449/mo
Zestimate® history
Loading...
Owner options
Explore your selling options
What's special
Discover the perfect blend of space and style in this impeccably maintained 4-bedroom, 3-full bath split-level home. Step inside to experience the spacious layout, where the full finished basement offers a huge family room and a cozy gas fireplace, creating an ideal space for gatherings and relaxation. Enjoy the seamless transition to outdoor living with a deck off the family room, perfect for enjoying the fresh air and entertaining guests. The versatility of the layout includes a 4th bedroom currently utilized as a home office, providing flexibility to accommodate your lifestyle needs. A paved driveway and a generous-sized kitchen with ample cabinets and counter space, as well as a breakfast peninsula, ensure convenience and comfort in your daily routine. The balcony off the dining area offers a charming spot to savor morning coffee or dine al fresco. Nestled in a low-tax area and conveniently located near highways, Pocono attractions, and shopping, this move-in quality home offers the perfect combination of comfort and accessibility. Whether you're drawn to the nearby natural beauty of the Poconos, the allure of shopping, or the convenience of highway access, this home provides an ideal base for your lifestyle. Experience the ease of move-in quality and the comfort of a home tailored to modern living. Seize the opportunity to make this beautifully maintained home your own. With its desirable features and prime location, this split-level residence offers the perfect setting for your next chapter.
Zillow last checked: 8 hours ago
Listing updated: July 01, 2024 at 05:59am
Listed by:
Stephanie Troiani 570-856-2002,
RMXP01 - RE/MAX of the Poconos
Bought with:
Belkys Nunez, RS300404
Better Homes and Gardens Real Estate - Maturo PA
Source: Bright MLS,MLS#: PAMR2003150
Facts & features
Interior
Bedrooms & bathrooms
- Bedrooms: 4
- Bathrooms: 3
- Full bathrooms: 3
- Main level bathrooms: 3
- Main level bedrooms: 4
Basement
- Area: 1020
Heating
- Hot Water, Oil
Cooling
- Ceiling Fan(s), Wall Unit(s), Electric
Appliances
- Included: Water Heater
Features
- Basement: Finished
- Number of fireplaces: 1
Interior area
- Total structure area: 2,360
- Total interior livable area: 2,360 sqft
- Finished area above ground: 1,340
- Finished area below ground: 1,020
Property
Parking
- Parking features: Off Street, Driveway
- Has uncovered spaces: Yes
Accessibility
- Accessibility features: None
Features
- Levels: Bi-Level,One
- Stories: 1
- Pool features: None
Lot
- Size: 0.27 Acres
- Dimensions: 80.00 x 150.00
Details
- Additional structures: Above Grade, Below Grade
- Parcel number: 03636601180489
- Zoning: R-3
- Special conditions: Standard
Construction
Type & style
- Home type: SingleFamily
- Property subtype: Single Family Residence
Materials
- Vinyl Siding
- Foundation: Slab
Condition
- New construction: No
- Year built: 2004
Utilities & green energy
- Sewer: On Site Septic
- Water: Public
Community & neighborhood
Location
- Region: Tobyhanna
- Subdivision: Pocono Farms East
- Municipality: COOLBAUGH TWP
HOA & financial
HOA
- Has HOA: Yes
- HOA fee: $155 annually
Other
Other facts
- Listing agreement: Exclusive Right To Sell
- Ownership: Fee Simple
Price history
| Date | Event | Price |
|---|---|---|
| 5/29/2024 | Sold | $302,000+2.4%$128/sqft |
Source: | ||
| 4/25/2024 | Pending sale | $295,000$125/sqft |
Source: | ||
| 4/4/2024 | Listed for sale | $295,000+74.6%$125/sqft |
Source: PMAR #PM-114030 Report a problem | ||
| 5/29/2020 | Sold | $169,000-3.4%$72/sqft |
Source: | ||
| 3/16/2020 | Price change | $175,000+2.9%$74/sqft |
Source: Keller Williams Real Estate - Northampton Co #PM-76624 Report a problem | ||
Public tax history
| Year | Property taxes | Tax assessment |
|---|---|---|
| 2025 | $3,937 +8.2% | $122,270 |
| 2024 | $3,640 +7.6% | $122,270 |
| 2023 | $3,384 +2.1% | $122,270 |
Find assessor info on the county website
Neighborhood: 18466
Nearby schools
GreatSchools rating
- 4/10Clear Run Intrmd SchoolGrades: 3-6Distance: 1.9 mi
- 7/10Pocono Mountain East Junior High SchoolGrades: 7-8Distance: 3.9 mi
- 9/10Pocono Mountain East High SchoolGrades: 9-12Distance: 3.7 mi
Schools provided by the listing agent
- District: Pocono Mountain
Source: Bright MLS. This data may not be complete. We recommend contacting the local school district to confirm school assignments for this home.

Get pre-qualified for a loan
At Zillow Home Loans, we can pre-qualify you in as little as 5 minutes with no impact to your credit score.An equal housing lender. NMLS #10287.

