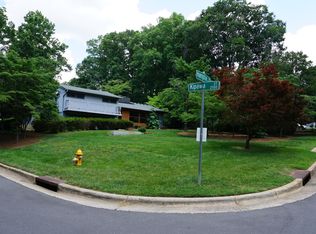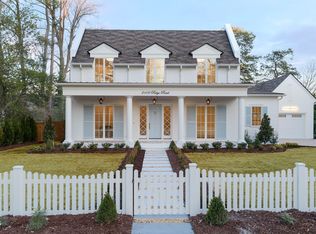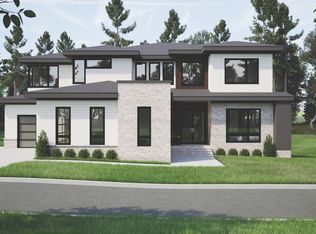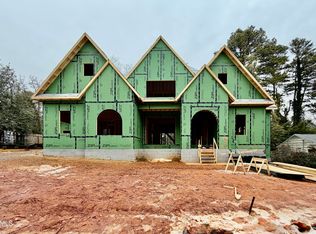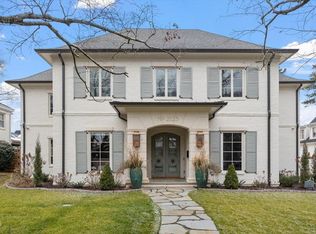Located on a serene 0.48 acre lot on a quiet side street just minutes from premier shoping, dining and entertainment. 3358 Hampton Road offers a rare opportunity to partner with Exeter Building Company to design your dream home.If you're looking for inspiration on what to build, the Hampton provides 5,342 heated square feet of luxury living featuring 5 bedrooms, 6 full baths, 2 half baths and a 4 car garage. Enjoy soaring 11' ceilings, Wolf/Sub Zero appliances, an elevator, dual laundry rooms, a media room, wet bar and nearly 1,000 square feet of unfinished storage for customization. This new traditional exterior design remains timeless while still incorporating a modern twist. The protected backyard features a custom in-ground heated salt water pool and spa, outdoor kitchen, motorized screens and a privacy fence blending relaxation and entertainment seamlessly. Don't miss the chance to own this one-of-a-kind property and craft a space that perfectly reflects your lifestyle. External renderings are potential options and not finalized.
Pending
$3,475,000
3358 Hampton Rd, Raleigh, NC 27607
5beds
5,342sqft
Est.:
Single Family Residence, Residential
Built in 2025
0.48 Acres Lot
$-- Zestimate®
$651/sqft
$-- HOA
What's special
Privacy fenceMedia roomWet barQuiet side streetDual laundry roomsMotorized screensOutdoor kitchen
- 428 days |
- 85 |
- 0 |
Zillow last checked: 8 hours ago
Listing updated: October 29, 2025 at 12:07pm
Listed by:
Jim Allen 919-645-2114,
Coldwell Banker HPW
Source: Doorify MLS,MLS#: 10066350
Facts & features
Interior
Bedrooms & bathrooms
- Bedrooms: 5
- Bathrooms: 8
- Full bathrooms: 6
- 1/2 bathrooms: 2
Heating
- Central, Electric, Forced Air, Gas Pack
Cooling
- Ceiling Fan(s), Central Air, Dual, Heat Pump, Zoned
Appliances
- Included: Bar Fridge, Dishwasher, Disposal, Double Oven, Exhaust Fan, Freezer, Gas Range, Microwave, Range Hood, Refrigerator, Smart Appliance(s), Stainless Steel Appliance(s), Tankless Water Heater, Vented Exhaust Fan, Oven, Washer/Dryer, Washer/Dryer Stacked
- Laundry: Electric Dryer Hookup, Inside, Laundry Room, Main Level, Multiple Locations, Sink, Washer Hookup
Features
- Bar, Bathtub/Shower Combination, Breakfast Bar, Built-in Features, Pantry, Ceiling Fan(s), Chandelier, Crown Molding, Double Vanity, Eat-in Kitchen, Elevator, Entrance Foyer, High Ceilings, High Speed Internet, In-Law Floorplan, Kitchen Island, Open Floorplan, Master Downstairs, Quartz Counters, Recessed Lighting, Separate Shower, Smart Light(s), Smooth Ceilings, Soaking Tub, Sound System, Storage, Walk-In Closet(s), Walk-In Shower, Water Closet, Wet Bar, Wired for Data, Wired for Sound
- Flooring: Carpet, Hardwood, Tile
- Doors: Sliding Doors
- Windows: Insulated Windows, Low-Emissivity Windows
- Has fireplace: Yes
- Fireplace features: Double Sided, Family Room, Gas Log, Outside, Sealed Combustion
- Common walls with other units/homes: No Common Walls
Interior area
- Total structure area: 5,342
- Total interior livable area: 5,342 sqft
- Finished area above ground: 5,342
- Finished area below ground: 0
Property
Parking
- Total spaces: 8
- Parking features: Attached, Concrete, Electric Vehicle Charging Station(s), Enclosed, Garage, Garage Door Opener, Garage Faces Side
- Attached garage spaces: 4
- Uncovered spaces: 4
Features
- Levels: Two
- Stories: 2
- Patio & porch: Covered, Screened
- Exterior features: Courtyard, Fenced Yard, Lighting, Outdoor Grill, Private Yard, Smart Camera(s)/Recording, Smart Irrigation, Smart Light(s)
- Pool features: Heated, In Ground, Salt Water
- Spa features: Gunite, Heated, In Ground, Private
- Fencing: Back Yard, Privacy, Wood
- Has view: Yes
Lot
- Size: 0.48 Acres
- Features: Back Yard, City Lot, Cleared, Corner Lot, Front Yard, Landscaped, Private, Rectangular Lot, Sprinklers In Front
Details
- Additional structures: None
- Parcel number: 0795337215
- Special conditions: Standard
Construction
Type & style
- Home type: SingleFamily
- Architectural style: Farmhouse, Georgian, Traditional, Transitional
- Property subtype: Single Family Residence, Residential
Materials
- Batts Insulation, Brick, Brick Veneer, Fiber Cement
- Foundation: Block, Brick/Mortar
- Roof: Metal, Shingle
Condition
- New construction: Yes
- Year built: 2025
- Major remodel year: 2025
Details
- Builder name: Exeter Building Company
Utilities & green energy
- Sewer: Public Sewer
- Water: Public
- Utilities for property: Electricity Connected, Natural Gas Connected, Sewer Connected, Water Connected, Underground Utilities
Green energy
- Energy efficient items: Lighting, Thermostat
Community & HOA
Community
- Subdivision: Not in a Subdivision
HOA
- Has HOA: No
Location
- Region: Raleigh
Financial & listing details
- Price per square foot: $651/sqft
- Tax assessed value: $700,000
- Annual tax amount: $6,105
- Date on market: 12/6/2024
- Road surface type: Asphalt, Paved
Estimated market value
Not available
Estimated sales range
Not available
$6,154/mo
Price history
Price history
| Date | Event | Price |
|---|---|---|
| 10/27/2025 | Pending sale | $3,400,000$636/sqft |
Source: | ||
| 10/24/2025 | Listing removed | $3,400,000$636/sqft |
Source: | ||
| 9/10/2025 | Pending sale | $3,400,000$636/sqft |
Source: | ||
| 3/19/2025 | Price change | $3,400,000+4.6%$636/sqft |
Source: | ||
| 3/4/2025 | Price change | $3,249,9990%$608/sqft |
Source: | ||
Public tax history
Public tax history
| Year | Property taxes | Tax assessment |
|---|---|---|
| 2025 | $6,105 -23.2% | $700,000 -23.4% |
| 2024 | $7,953 +38.3% | $913,416 +73.8% |
| 2023 | $5,750 +7.6% | $525,678 |
Find assessor info on the county website
BuyAbility℠ payment
Est. payment
$20,012/mo
Principal & interest
$16827
Property taxes
$1969
Home insurance
$1216
Climate risks
Neighborhood: Glenwood
Nearby schools
GreatSchools rating
- 7/10Lacy ElementaryGrades: PK-5Distance: 0.4 mi
- 6/10Martin MiddleGrades: 6-8Distance: 0.5 mi
- 7/10Needham Broughton HighGrades: 9-12Distance: 2.7 mi
Schools provided by the listing agent
- Elementary: Wake - Lacy
- Middle: Wake - Martin
- High: Wake - Broughton
Source: Doorify MLS. This data may not be complete. We recommend contacting the local school district to confirm school assignments for this home.
- Loading
