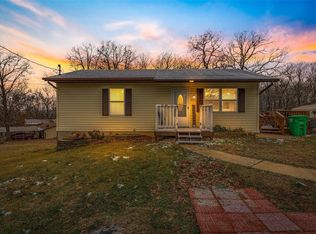Closed
Listing Provided by:
Ashton L Boyer 314-800-4871,
Wright Living Real Estate, LLC
Bought with: Exit Elite Realty
Price Unknown
3358 Flucom Rd, De Soto, MO 63020
3beds
988sqft
Single Family Residence
Built in 1989
0.6 Acres Lot
$202,000 Zestimate®
$--/sqft
$1,575 Estimated rent
Home value
$202,000
$180,000 - $228,000
$1,575/mo
Zestimate® history
Loading...
Owner options
Explore your selling options
What's special
Charming Updated Ranch on a Spacious Lot in De Soto! Step inside this beautifully updated 3-bedroom, 2-bath ranch and feel right at home. First up is a warm and inviting living room—perfect for relaxing or entertaining. From there, you’ll move into the heart of the home: an updated, modernized kitchen featuring stylish finishes, ample cabinet space, and room to gather.Down the hall, you’ll find three comfortable bedrooms along with a beautifully updated full bathroom, offering both functionality and style.As you head downstairs, you’ll discover a partially finished basement with a versatile bonus room—ideal for a family room, game area, or home office. You’ll also love the sleek and modern second bathroom, perfect for guests or added convenience. Outside, the home sits on a generously sized lot offering endless possibilities. A covered carport provides shelter for your vehicle, and the shed gives you the extra storage space you need. This home offers a perfect blend of indoor comfort and outdoor space come see it for yourself!
Zillow last checked: 8 hours ago
Listing updated: August 29, 2025 at 12:41pm
Listing Provided by:
Ashton L Boyer 314-800-4871,
Wright Living Real Estate, LLC
Bought with:
Jordan B Cooper, 2018025264
Exit Elite Realty
Source: MARIS,MLS#: 25040917 Originating MLS: Southern Gateway Association of REALTORS
Originating MLS: Southern Gateway Association of REALTORS
Facts & features
Interior
Bedrooms & bathrooms
- Bedrooms: 3
- Bathrooms: 2
- Full bathrooms: 2
- Main level bathrooms: 1
- Main level bedrooms: 3
Bedroom
- Level: Main
Bedroom 2
- Level: Main
Bedroom 3
- Level: Main
Bathroom
- Level: Main
Bathroom 2
- Level: Basement
Bonus room
- Level: Basement
Living room
- Level: Main
Living room
- Level: Main
Heating
- Forced Air
Cooling
- Central Air
Features
- Basement: Partially Finished,Walk-Out Access,Walk-Up Access
- Has fireplace: No
Interior area
- Total interior livable area: 988 sqft
- Finished area above ground: 988
Property
Parking
- Total spaces: 2
- Parking features: Carport
- Carport spaces: 2
Features
- Levels: One
Lot
- Size: 0.60 Acres
Details
- Parcel number: 233.208.00000020.03
- Special conditions: Standard
Construction
Type & style
- Home type: SingleFamily
- Property subtype: Single Family Residence
Condition
- Year built: 1989
Utilities & green energy
- Sewer: Septic Tank
- Water: Public
- Utilities for property: Electricity Available
Community & neighborhood
Location
- Region: De Soto
Other
Other facts
- Listing terms: Cash,Conventional,FHA,USDA Loan,VA Loan
Price history
| Date | Event | Price |
|---|---|---|
| 8/29/2025 | Sold | -- |
Source: | ||
| 7/25/2025 | Pending sale | $204,900$207/sqft |
Source: | ||
| 7/7/2025 | Price change | $204,900-1.4%$207/sqft |
Source: | ||
| 6/20/2025 | Listed for sale | $207,900+9.5%$210/sqft |
Source: | ||
| 7/18/2023 | Sold | -- |
Source: | ||
Public tax history
| Year | Property taxes | Tax assessment |
|---|---|---|
| 2025 | $1,258 +7.5% | $18,400 +8.9% |
| 2024 | $1,170 +0.3% | $16,900 |
| 2023 | $1,166 +9% | $16,900 +9% |
Find assessor info on the county website
Neighborhood: 63020
Nearby schools
GreatSchools rating
- 5/10Athena Elementary SchoolGrades: K-6Distance: 1.4 mi
- 6/10Desoto Jr. High SchoolGrades: 7-8Distance: 4.3 mi
- 7/10Desoto Sr. High SchoolGrades: 9-12Distance: 4.4 mi
Get a cash offer in 3 minutes
Find out how much your home could sell for in as little as 3 minutes with a no-obligation cash offer.
Estimated market value$202,000
Get a cash offer in 3 minutes
Find out how much your home could sell for in as little as 3 minutes with a no-obligation cash offer.
Estimated market value
$202,000
