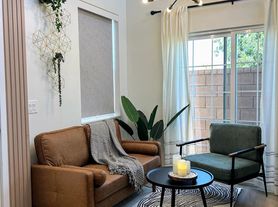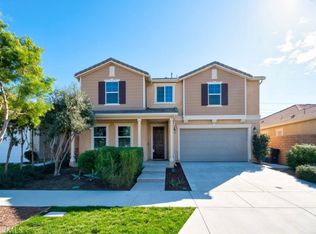3 cars garage & Brand new built house is located in Parklane community of Ontario Ranch. The home features 5 bedrooms and 3 bathrooms with one bedroom and one full bathroom at the main level. The open kitchen features a big center island, quartz countertop, built-in double oven, microwave, stove, dishwasher, and a nice-sized pantry. The living room has a fireplace and an adjacent dining area, light-tone vinyl flooring, and recessed lighting throughout the entire floor. Upstairs there are 4 carpeted bedrooms, a huge loft, and a separate laundry room with a lot of storage space. The spacious master bedroom features a walk-in closet and a large bathroom with a shower and tub separate. The house also has 3-car garage, Ring door bell and solar panels installed. The house have a big lot yard.
It is conveniently located near the new 99 Ranch market plaza, Sprouts, Target and Costco, and easy to hub on FWY 60 and 15.
The home tour is available by appointment.We will hand out applications during that time. Please utilize the tour hour.
Owner pays for HOA dues. The renter is responsible for all utilities.
One month deposit and first month rent is due at signing. No smoking is allowed inside the property. Pets (dogs) are allowed with pet deposit &fee.
If move at 12/1/2025 $300 REFUND end the rental of year.
OPEN HOUSE 2-4 PM 11/22/2025
Owner pays for HOA .Renter responsible for gas & electric internet No smoking allowed.Up to small pets permitted.
House for rent
Accepts Zillow applications
$4,000/mo
3358 E Garrick St, Ontario, CA 91762
5beds
2,985sqft
Price may not include required fees and charges.
Single family residence
Available Mon Dec 1 2025
Dogs OK
Central air
None laundry
Attached garage parking
What's special
Huge loftOpen kitchenBig center islandQuartz countertopBig lot yardAdjacent dining areaSpacious master bedroom
- 2 days |
- -- |
- -- |
Travel times
Facts & features
Interior
Bedrooms & bathrooms
- Bedrooms: 5
- Bathrooms: 3
- Full bathrooms: 3
Cooling
- Central Air
Appliances
- Included: Dishwasher, Microwave, Oven
- Laundry: Contact manager
Features
- Walk In Closet
- Flooring: Carpet, Hardwood
Interior area
- Total interior livable area: 2,985 sqft
Property
Parking
- Parking features: Attached
- Has attached garage: Yes
- Details: Contact manager
Features
- Exterior features: Electricity not included in rent, Gas not included in rent, Internet not included in rent, No Utilities included in rent, Walk In Closet
Details
- Parcel number: 1073362110000
Construction
Type & style
- Home type: SingleFamily
- Property subtype: Single Family Residence
Community & HOA
Location
- Region: Ontario
Financial & listing details
- Lease term: 1 Year
Price history
| Date | Event | Price |
|---|---|---|
| 11/15/2025 | Listed for rent | $4,000-1.2%$1/sqft |
Source: Zillow Rentals | ||
| 2/13/2025 | Listing removed | $4,050$1/sqft |
Source: CRMLS #OC25021320 | ||
| 2/6/2025 | Price change | $4,050-2.4%$1/sqft |
Source: CRMLS #OC25021320 | ||
| 1/30/2025 | Listed for rent | $4,150$1/sqft |
Source: CRMLS #OC25021320 | ||
| 11/30/2022 | Sold | $720,000$241/sqft |
Source: Public Record | ||

