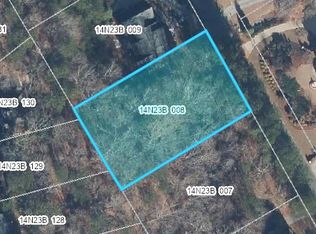Meticulously maintained, 5 bedroom 4.5 bath, brick home, nestled on 1.15 beautifully landscaped acres. Located in the coveted Creekview School District and just across the street from Canton Market Place and Northside Hospital. Recent renovations include resurfacing of hardwood floors, new upgraded master suite closets to hardwood flooring, newly remodeled frameless glass shower in master suite, new upgraded kitchen granite countertops, new roof, interior & exterior paint, and new carpet runner on staircase. Two-story windows in the foyer and living room, fill the home with natural light. Features include central vac on all 3 levels, heated & air conditioned 3-car garage with water spigot and stubbed for central vac, irrigation system, chefs kitchen with SS appliances, granite countertops, dbl oven and Kitchen Aid gas cooktop. Owners suite includes his/hers walk in closets, sitting room and fireplace. In-law suite or teen suite in basement with separate driveway, garage & gated entrance. Walk-out patio with pergola in the private back yard is great for entertaining. So much brick on this property, from the gated entrance, retaining walls, walkways, fountain, and of course the home itself. Simply stunning.
This property is off market, which means it's not currently listed for sale or rent on Zillow. This may be different from what's available on other websites or public sources.
