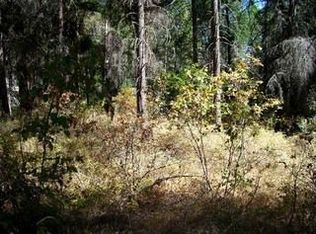Closed
Price Unknown
33576 Cherry Ln, Bigfork, MT 59911
3beds
1,585sqft
Single Family Residence
Built in 2020
0.69 Acres Lot
$691,700 Zestimate®
$--/sqft
$2,134 Estimated rent
Home value
$691,700
$650,000 - $733,000
$2,134/mo
Zestimate® history
Loading...
Owner options
Explore your selling options
What's special
Here is your opportunity to live in the highly desirable Ridgewood neighborhood just 4 minutes South of Bigfork on a private .69 acre lot. Views abound from this single level, open floor plan, 3 bedroom, 2 bath home with vaulted ceilings throughout. Level access from garage through house and onto the spacious deck. High end finishes include beautiful gas fireplace, built-ins, granite counters, solid wood doors/moldings, underground sprinklers and more. Enjoy coffee on the front porch and entertaining, and wildlife viewing on the massive, partially covered back porch that is wired for a hot tub. RV and boat parking. All the benefits of living on property without the maintenance. 3 minutes to Woods Bay restaurants and Flathead Lake access. Close to Glacier, Kalispell and Whitefish.
Zillow last checked: 8 hours ago
Listing updated: September 29, 2023 at 03:36pm
Listed by:
Jared Andrew English 888-881-4118,
Congress Realty
Bought with:
Derreck Thompson, RRE-RBS-LIC-25294
RE/MAX Whitefish
Source: MRMLS,MLS#: 30007183
Facts & features
Interior
Bedrooms & bathrooms
- Bedrooms: 3
- Bathrooms: 2
- Full bathrooms: 1
- 3/4 bathrooms: 1
Heating
- Forced Air, Gas
Cooling
- Central Air
Appliances
- Included: Convection Oven, Double Oven, Dishwasher, ENERGY STAR Qualified Dishwasher, Exhaust Fan, Electric Oven, Free-Standing Range, Gas Cooktop, Disposal, Gas Range, Microwave, Refrigerator, Self Cleaning Oven, Stainless Steel Appliance(s), VentedExhaust Fan, Warming Drawer
- Laundry: Washer Hookup, Electric Dryer Hookup, Laundry Room
Features
- Breakfast Bar, Built-in Features, Ceiling Fan(s), Double Vanity, Entrance Foyer, Granite Counters, High Ceilings, High Speed Internet, Kitchen Island, Open Floorplan, Pantry, Recessed Lighting, Vaulted Ceiling(s), Walk-In Closet(s)
- Flooring: Laminate, Tile
- Windows: Blinds, Double Pane Windows
- Basement: Crawl Space
- Number of fireplaces: 1
- Fireplace features: Blower Fan, Gas, Gas Log
Interior area
- Total interior livable area: 1,585 sqft
- Finished area below ground: 0
Property
Parking
- Total spaces: 3
- Parking features: Additional Parking, Boat, Heated Garage, Inside Entrance, RV Access/Parking
- Attached garage spaces: 3
Accessibility
- Accessibility features: Other
Features
- Levels: One
- Stories: 1
- Entry location: front
- Patio & porch: Rear Porch, Covered, Deck, Front Porch
- Exterior features: Private Entrance, Private Yard, Rain Gutters, Sprinkler/Irrigation
- Fencing: Privacy,Split Rail
- Has view: Yes
- View description: Trees/Woods
Lot
- Size: 0.69 Acres
- Features: Back Yard, Corners Marked, Front Yard, Landscaped, Level, Secluded, Sprinklers In Ground, Sprinkler System, Views, Wooded, Flat
- Topography: Level,Sloping
Details
- Parcel number: 15370818306020000
- Zoning: Single-Family
- Special conditions: Standard
Construction
Type & style
- Home type: SingleFamily
- Architectural style: Ranch
- Property subtype: Single Family Residence
Materials
- Wood Frame, Drywall
- Foundation: Poured
- Roof: Composition
Condition
- New construction: No
- Year built: 2020
Utilities & green energy
- Sewer: Private Sewer, Septic Tank
- Water: Community/Coop
- Utilities for property: Cable Connected, Electricity Connected, Natural Gas Connected, Water Connected
Green energy
- Energy efficient items: Appliances
Community & neighborhood
Security
- Security features: Carbon Monoxide Detector(s), Fire Alarm
Location
- Region: Bigfork
HOA & financial
HOA
- Has HOA: Yes
- HOA fee: $325 quarterly
- Amenities included: Snow Removal, Water
- Services included: Common Area Maintenance, Water, Snow Removal
- Association name: Ridgewood
Other
Other facts
- Listing agreement: Exclusive Right To Sell
- Listing terms: Cash,Conventional
- Road surface type: Asphalt
Price history
| Date | Event | Price |
|---|---|---|
| 9/29/2023 | Sold | -- |
Source: | ||
| 6/14/2023 | Listed for sale | $699,000$441/sqft |
Source: | ||
| 6/14/2023 | Pending sale | $699,000$441/sqft |
Source: | ||
| 6/8/2023 | Listed for sale | $699,000+27.4%$441/sqft |
Source: | ||
| 9/7/2021 | Sold | -- |
Source: | ||
Public tax history
| Year | Property taxes | Tax assessment |
|---|---|---|
| 2024 | $2,717 -26.8% | $489,600 -9.8% |
| 2023 | $3,712 +45.1% | $542,600 +46.5% |
| 2022 | $2,559 -7.7% | $370,400 +1% |
Find assessor info on the county website
Neighborhood: Woods Bay
Nearby schools
GreatSchools rating
- 6/10Bigfork Elementary SchoolGrades: PK-6Distance: 3.7 mi
- 6/10Bigfork 7-8Grades: 7-8Distance: 3.7 mi
- 6/10Bigfork High SchoolGrades: 9-12Distance: 3.7 mi
