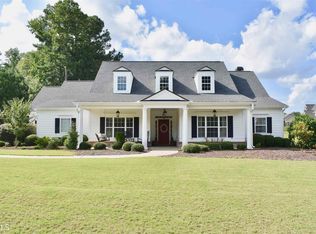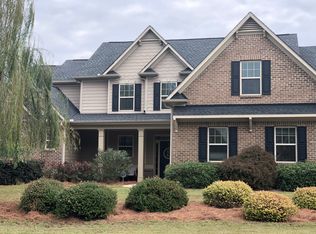TAKE A 2ND LOOK-NEW PHOTOS AVAILABLE. NOW OFFERING A 1YR HOME WARRANTY! Charming, stately, & in pristine condition this home shows like a model home! This stunning 4/3.5 is located in the coveted swim/tennis community, Whitlow Creek. Masterfully designed, this remarkable craftsman features hardwood flooring, neutral paint colors, decorative light fixtures, & ample storage closets throughout. Through the inviting covered porch you enter into the grand 2 story foyer that leads you to the spacious living areas. Hosting a truly open plan, entertaining is a breeze w/ each living space being open to one another. Comprised of a 2 story great room, gourmet, kitchen, huge dining room, mudroom w/ built-in desk & lockers + laundry, & owners suite are just a few details
This property is off market, which means it's not currently listed for sale or rent on Zillow. This may be different from what's available on other websites or public sources.

