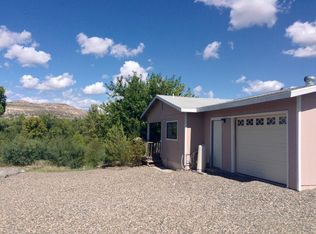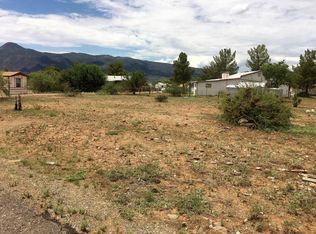This home does not disappoint! From the spacious living room at entry, the open kitchen (with bartop), to the large bedrooms on opposite ends on the home. Oh, and did I mention this elevated corner lot provides amazing mountain views out the front?!?! The fresh interior paint, Pergo flooring, resurfaced kitchen countertops and bathroom showers, provide a fresh new feel throughout. With a newer roof and AC unit, this really is a dream come true. Schedule to come take a look and fall in love! Listing agent is part owner of the property.
This property is off market, which means it's not currently listed for sale or rent on Zillow. This may be different from what's available on other websites or public sources.

