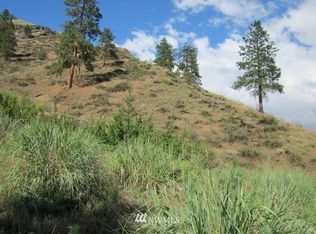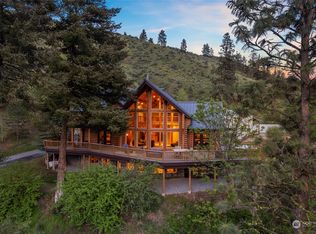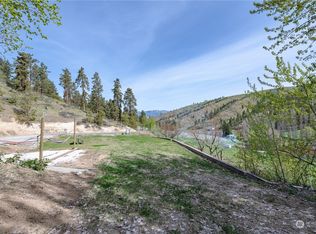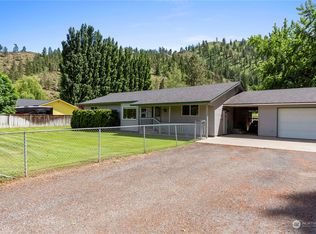Sold
Listed by:
Michal Mock,
Alpine Group
Bought with: HomeSmart One Realty
$889,000
3357 Mission Creek Road, Cashmere, WA 98815
2beds
1,584sqft
Single Family Residence
Built in 2015
39.26 Acres Lot
$901,200 Zestimate®
$561/sqft
$2,390 Estimated rent
Home value
$901,200
$793,000 - $1.03M
$2,390/mo
Zestimate® history
Loading...
Owner options
Explore your selling options
What's special
Welcome to 3357 Mission Creek Road—a stunning mountain retreat on over 39 acres, just three miles from the heart of Cashmere. This 2-bedroom, 2-bath home is designed to impress, with panoramic 360-degree views, vaulted ceilings, and natural light that pours through every room. Rich wood finishes and an open-concept great room create a cozy yet elevated atmosphere. The beautifully crafted kitchen offers an abundance of cabinetry and serves as a warm, welcoming gathering place. Whether you're enjoying the peaceful quiet of nature or exploring nearby trails and the charming town of Cashmere, this property delivers the perfect blend of tranquility, beauty, and connection.
Zillow last checked: 8 hours ago
Listing updated: June 30, 2025 at 04:04am
Listed by:
Michal Mock,
Alpine Group
Bought with:
Michelle McClausky, 21033268
HomeSmart One Realty
Source: NWMLS,MLS#: 2362720
Facts & features
Interior
Bedrooms & bathrooms
- Bedrooms: 2
- Bathrooms: 2
- Full bathrooms: 2
- Main level bathrooms: 2
- Main level bedrooms: 2
Primary bedroom
- Level: Main
Bedroom
- Level: Main
Bathroom full
- Level: Main
Bathroom full
- Level: Main
Entry hall
- Level: Main
Great room
- Level: Main
Kitchen with eating space
- Level: Main
Living room
- Level: Main
Utility room
- Level: Main
Heating
- Fireplace, 90%+ High Efficiency, Radiant, Electric, Wood
Cooling
- None
Appliances
- Included: Dishwasher(s), Disposal, Microwave(s), Refrigerator(s), Stove(s)/Range(s), Garbage Disposal, Water Heater: Electric, Water Heater Location: Mudroom
Features
- Bath Off Primary, Ceiling Fan(s), Dining Room
- Flooring: Concrete
- Windows: Double Pane/Storm Window
- Basement: None
- Number of fireplaces: 1
- Fireplace features: Wood Burning, Main Level: 1, Fireplace
Interior area
- Total structure area: 1,584
- Total interior livable area: 1,584 sqft
Property
Parking
- Total spaces: 3
- Parking features: Driveway, Detached Garage, Off Street, RV Parking
- Garage spaces: 3
Accessibility
- Accessibility features: Accessible Approach with Ramp, Accessible Bath, Accessible Bedroom, Accessible Central Living Area, Accessible Entrance, Accessible Kitchen, Accessible Utility, Modifications for Hearing/Vision
Features
- Levels: One
- Stories: 1
- Entry location: Main
- Patio & porch: Bath Off Primary, Ceiling Fan(s), Concrete, Double Pane/Storm Window, Dining Room, Fireplace, Water Heater
- Has view: Yes
- View description: Mountain(s), Territorial
Lot
- Size: 39.26 Acres
- Features: Adjacent to Public Land, Open Lot, Secluded, Deck, Electric Car Charging, Gated Entry, High Speed Internet, Outbuildings, Patio, RV Parking, Shop, Sprinkler System
- Topography: Sloped,Steep Slope
- Residential vegetation: Garden Space, Wooded
Details
- Parcel number: 231920220100
- Zoning description: Jurisdiction: County
- Special conditions: Standard
Construction
Type & style
- Home type: SingleFamily
- Architectural style: Northwest Contemporary
- Property subtype: Single Family Residence
Materials
- Cement/Concrete, Cement Planked, Log, Wood Siding, Cement Plank
- Foundation: Slab
- Roof: Metal
Condition
- Very Good
- Year built: 2015
Details
- Builder name: Sculpted Homes
Utilities & green energy
- Electric: Company: Chelan County PUD
- Sewer: Septic Tank, Company: Septic
- Water: Shared Well, Company: Well
- Utilities for property: Na, Lacaltel
Community & neighborhood
Location
- Region: Cashmere
- Subdivision: Cashmere
Other
Other facts
- Listing terms: Cash Out,Conventional,FHA,VA Loan
- Cumulative days on market: 5 days
Price history
| Date | Event | Price |
|---|---|---|
| 5/30/2025 | Sold | $889,000+3.5%$561/sqft |
Source: | ||
| 4/30/2025 | Pending sale | $859,000$542/sqft |
Source: | ||
| 4/25/2025 | Listed for sale | $859,000+855.5%$542/sqft |
Source: | ||
| 12/30/2005 | Sold | $89,900$57/sqft |
Source: Public Record Report a problem | ||
Public tax history
| Year | Property taxes | Tax assessment |
|---|---|---|
| 2024 | $5,326 -1.2% | $664,299 +4.1% |
| 2023 | $5,390 -8.3% | $638,006 -4.6% |
| 2022 | $5,881 +13.3% | $668,701 +24.6% |
Find assessor info on the county website
Neighborhood: 98815
Nearby schools
GreatSchools rating
- 7/10Cashmere Middle SchoolGrades: 5-8Distance: 2.8 mi
- 7/10Cashmere High SchoolGrades: 9-12Distance: 2.6 mi
- 7/10Vale Elementary SchoolGrades: PK-4Distance: 3 mi
Schools provided by the listing agent
- Elementary: Vale Elem
- Middle: Cashmere Mid
- High: Cashmere High
Source: NWMLS. This data may not be complete. We recommend contacting the local school district to confirm school assignments for this home.

Get pre-qualified for a loan
At Zillow Home Loans, we can pre-qualify you in as little as 5 minutes with no impact to your credit score.An equal housing lender. NMLS #10287.



