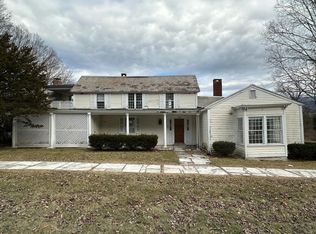Closed
Listed by:
Annette Gallo,
Real Broker LLC 855-450-0442,
Stephanie Sugden,
Real Broker LLC
Bought with: Real Broker LLC
$775,000
3357 Main Street, Manchester, VT 05254
4beds
3,609sqft
Single Family Residence
Built in 1843
0.25 Acres Lot
$774,800 Zestimate®
$215/sqft
$5,787 Estimated rent
Home value
$774,800
Estimated sales range
Not available
$5,787/mo
Zestimate® history
Loading...
Owner options
Explore your selling options
What's special
Situated along one of Manchester Village’s most iconic, tree-lined streets, this impeccably restored mid-19th century Colonial blends timeless charm with modern comfort. Surrounded by marble sidewalks and classic lantern lighting, this exceptional property offers the rare opportunity to live in a storybook setting with walkability to dining, shopping, hiking, and year-round recreational activities such as golf, tennis, paddle, and cross-country skiing. Inside, the home exudes warmth and sophistication. Generous, light-filled living spaces include an elegant double parlor, a formal dining room with an impressive butler’s pantry, a cozy library or home office, and a modern kitchen that opens seamlessly into a striking great room. Here, vaulted ceilings, a woodburning stove, and expansive south-facing windows create a sun-soaked gathering space with a loft above for added versatility. The main level is thoughtfully designed with everyday function in mind, a large laundry area, walk-in pantry, and full bath. Upstairs, the airy loft overlooks the great room and offers tranquil views of Equinox Mountain—perfect for additional workspaces or creative use. The second floor also includes two charming guest bedrooms with a shared bath and a private primary suite with four closets (including two walk-ins) and a bright en suite bath. Enjoy outdoor living with a spacious back deck ideal for entertaining, a covered front porch and lush easy-care landscaping. Open house Sat July 26th 1-3pm
Zillow last checked: 8 hours ago
Listing updated: October 10, 2025 at 08:43am
Listed by:
Annette Gallo,
Real Broker LLC 855-450-0442,
Stephanie Sugden,
Real Broker LLC
Bought with:
Stephanie Sugden
Real Broker LLC
Source: PrimeMLS,MLS#: 5048978
Facts & features
Interior
Bedrooms & bathrooms
- Bedrooms: 4
- Bathrooms: 3
- Full bathrooms: 1
- 3/4 bathrooms: 2
Heating
- Oil, Baseboard
Cooling
- Mini Split
Appliances
- Included: Dishwasher, Disposal, Range Hood, Microwave, Electric Range, Refrigerator
- Laundry: 1st Floor Laundry
Features
- Bar, Ceiling Fan(s), Dining Area, Kitchen/Family, Lead/Stain Glass, Primary BR w/ BA, Vaulted Ceiling(s), Walk-In Closet(s), Walk-in Pantry
- Flooring: Carpet, Hardwood, Vinyl
- Basement: Gravel,Partial,Interior Stairs,Sump Pump,Interior Entry
Interior area
- Total structure area: 5,167
- Total interior livable area: 3,609 sqft
- Finished area above ground: 3,609
- Finished area below ground: 0
Property
Parking
- Total spaces: 4
- Parking features: Shared Driveway, Gravel, Parking Spaces 4
Features
- Levels: Two
- Stories: 2
- Patio & porch: Covered Porch
- Has view: Yes
- Frontage length: Road frontage: 66
Lot
- Size: 0.25 Acres
- Features: Landscaped, Level, Sidewalks, Trail/Near Trail, Views, In Town, Near Country Club, Near Golf Course, Near Shopping
Details
- Zoning description: R1
Construction
Type & style
- Home type: SingleFamily
- Architectural style: Colonial,Historic Vintage
- Property subtype: Single Family Residence
Materials
- Vinyl Siding
- Foundation: Stone
- Roof: Asphalt Shingle
Condition
- New construction: No
- Year built: 1843
Utilities & green energy
- Electric: 100 Amp Service, 220 Plug, Circuit Breakers
- Sewer: Public Sewer
- Utilities for property: Cable at Site, Underground Utilities
Community & neighborhood
Security
- Security features: Security System, Smoke Detector(s)
Location
- Region: Manchester
Other
Other facts
- Road surface type: Paved
Price history
| Date | Event | Price |
|---|---|---|
| 10/9/2025 | Sold | $775,000-3%$215/sqft |
Source: | ||
| 7/31/2025 | Price change | $799,000-5.9%$221/sqft |
Source: | ||
| 6/27/2025 | Listed for sale | $849,000-3%$235/sqft |
Source: | ||
| 6/27/2025 | Listing removed | $875,000$242/sqft |
Source: | ||
| 3/31/2025 | Price change | $875,000-11.9%$242/sqft |
Source: | ||
Public tax history
Tax history is unavailable.
Neighborhood: 05254
Nearby schools
GreatSchools rating
- 4/10Manchester Elementary/Middle SchoolGrades: PK-8Distance: 1.7 mi
- NABurr & Burton AcademyGrades: 9-12Distance: 0.3 mi
Schools provided by the listing agent
- Elementary: Manchester Elem/Middle School
- Middle: Manchester Elementary& Middle
- District: Bennington/Rutland
Source: PrimeMLS. This data may not be complete. We recommend contacting the local school district to confirm school assignments for this home.
Get pre-qualified for a loan
At Zillow Home Loans, we can pre-qualify you in as little as 5 minutes with no impact to your credit score.An equal housing lender. NMLS #10287.
