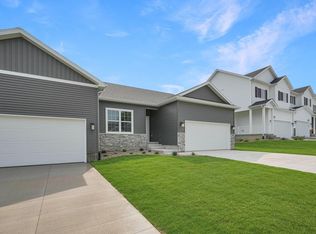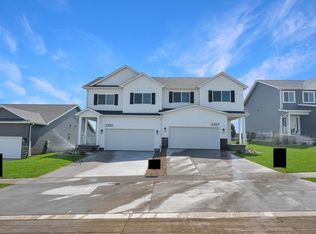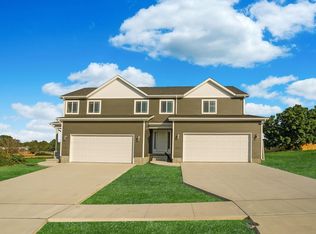Sold for $335,000 on 06/06/25
$335,000
3357 Lincolnshire Rd, Waterloo, IA 50701
3beds
2,112sqft
Single Family Residence
Built in 2024
4,356 Square Feet Lot
$334,800 Zestimate®
$159/sqft
$1,985 Estimated rent
Home value
$334,800
$318,000 - $352,000
$1,985/mo
Zestimate® history
Loading...
Owner options
Explore your selling options
What's special
Welcome to your dream home! This stunning new construction twinhome features a two-story layout, 3 bedrooms, and 3.5 bathrooms, offering spacious living in a picturesque setting. The lower level is finished with a large rec room. As you approach, you'll appreciate the two-stall attached garage, ensuring convenience and protection for your vehicles year-round. The home is situated on a walk-out lot, creating a seamless blend of indoor and outdoor living. Step outside to your backyard oasis, where you'll enjoy serene views of vast cornfields, offering both privacy and tranquility. Inside, the open-concept main floor boasts an abundance of natural light, creating an inviting atmosphere. The kitchen features modern GE appliances, stunning quartz countertops, and a spacious island – perfect for culinary enthusiasts and entertaining guests. The adjoining living area is designed for relaxation, with plenty of room to unwind. Upstairs, you'll discover three generously sized bedrooms, including a master suite with an ensuite bathroom for added convenience. The additional bedrooms are versatile spaces, ideal for family, guests, or a home office. *Optional $100/month for lawn and snow services
Zillow last checked: 8 hours ago
Listing updated: June 10, 2025 at 04:01am
Listed by:
Justin Reuter 319-939-5112,
Oakridge Real Estate
Bought with:
Justin Reuter, S661180
Oakridge Real Estate
Source: Northeast Iowa Regional BOR,MLS#: 20250563
Facts & features
Interior
Bedrooms & bathrooms
- Bedrooms: 3
- Bathrooms: 4
- Full bathrooms: 1
- 3/4 bathrooms: 2
- 1/2 bathrooms: 1
Primary bedroom
- Level: Main
Other
- Level: Upper
Other
- Level: Main
Other
- Level: Lower
Dining room
- Level: Main
Family room
- Level: Lower
Kitchen
- Level: Main
Living room
- Level: Main
Heating
- Forced Air, Natural Gas
Cooling
- Central Air
Appliances
- Included: Dishwasher, Disposal, Free-Standing Range, Gas Water Heater
- Laundry: 2nd Floor
Features
- Pantry
- Basement: Concrete,Finished,Walk-Out Access
- Has fireplace: No
- Fireplace features: None
Interior area
- Total interior livable area: 2,112 sqft
- Finished area below ground: 487
Property
Parking
- Total spaces: 2
- Parking features: 2 Stall, Attached Garage
- Has attached garage: Yes
- Carport spaces: 2
Features
- Patio & porch: Deck, Patio
Lot
- Size: 4,356 sqft
- Dimensions: 36x125
- Residential vegetation: Crop(s)
Details
- Parcel number: 881305229009
- Zoning: R-P
- Special conditions: Standard
Construction
Type & style
- Home type: SingleFamily
- Property subtype: Single Family Residence
Materials
- Vinyl Siding
- Roof: Shingle,Asphalt
Condition
- Year built: 2024
Details
- Builder name: Skogman Homes
Utilities & green energy
- Sewer: Public Sewer
- Water: Public
Community & neighborhood
Security
- Security features: Smoke Detector(s)
Location
- Region: Waterloo
- Subdivision: Lincolnshire Addition
HOA & financial
HOA
- Has HOA: Yes
- HOA fee: $50 annually
Other
Other facts
- Road surface type: Concrete
Price history
| Date | Event | Price |
|---|---|---|
| 6/6/2025 | Sold | $335,000-3.2%$159/sqft |
Source: | ||
| 5/10/2025 | Pending sale | $346,000$164/sqft |
Source: | ||
| 2/11/2025 | Listed for sale | $346,000$164/sqft |
Source: | ||
| 2/8/2025 | Listing removed | $346,000$164/sqft |
Source: | ||
| 1/24/2025 | Price change | $346,000-2.5%$164/sqft |
Source: | ||
Public tax history
Tax history is unavailable.
Neighborhood: 50701
Nearby schools
GreatSchools rating
- 3/10Lou Henry Elementary SchoolGrades: K-5Distance: 0.8 mi
- 6/10Hoover Middle SchoolGrades: 6-8Distance: 0.8 mi
- 3/10West High SchoolGrades: 9-12Distance: 1.4 mi
Schools provided by the listing agent
- Elementary: Lou Henry
- Middle: Hoover Intermediate
- High: West High
Source: Northeast Iowa Regional BOR. This data may not be complete. We recommend contacting the local school district to confirm school assignments for this home.

Get pre-qualified for a loan
At Zillow Home Loans, we can pre-qualify you in as little as 5 minutes with no impact to your credit score.An equal housing lender. NMLS #10287.


