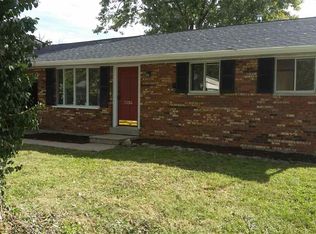Sold for $232,500 on 04/25/25
$232,500
3357 Fir Tree Ln, Erlanger, KY 41018
3beds
1,072sqft
Single Family Residence, Residential
Built in 1966
7,405.2 Square Feet Lot
$233,500 Zestimate®
$217/sqft
$1,705 Estimated rent
Home value
$233,500
$222,000 - $248,000
$1,705/mo
Zestimate® history
Loading...
Owner options
Explore your selling options
What's special
Cherry Hill Subdivision ranch home with ramp, single car garage, laundry on first floor. This 2-bedroom ranch could be a 3-bedroom if laundry is put back in the basement. Laundry room is currently in the 'primary' bedroom. Flat yard with fence and doggie door for your fur babies. Front porch. Create your living space in the unfinished basement! LOCATION, LOCATION, LOCATION.
Zillow last checked: 8 hours ago
Listing updated: November 18, 2025 at 10:06pm
Listed by:
Tina Jansen 859-743-5204,
Lohmiller Real Estate
Bought with:
Bobbie Richerson, 287545
Fathom Realty KY LLC
Source: NKMLS,MLS#: 630406
Facts & features
Interior
Bedrooms & bathrooms
- Bedrooms: 3
- Bathrooms: 1
- Full bathrooms: 1
Primary bedroom
- Features: Ceiling Fan(s)
- Level: First
- Area: 90
- Dimensions: 10 x 9
Bedroom 2
- Features: Ceiling Fan(s)
- Level: First
- Area: 72
- Dimensions: 9 x 8
Kitchen
- Features: Vinyl Flooring
- Level: First
- Area: 144
- Dimensions: 16 x 9
Laundry
- Description: Laundry could be put back in the basement for a 3 bedroom home
- Features: See Remarks
- Level: First
- Area: 108
- Dimensions: 12 x 9
Living room
- Features: Ceiling Fan(s)
- Level: First
- Area: 204
- Dimensions: 17 x 12
Other
- Description: Unfinished bacement
- Features: See Remarks
- Level: First
- Area: 850
- Dimensions: 34 x 25
Primary bath
- Description: Updated
- Features: Shower
- Level: First
- Area: 35
- Dimensions: 7 x 5
Heating
- Forced Air, Electric
Cooling
- Central Air
Appliances
- Included: Electric Cooktop, Electric Oven, Electric Range, Dishwasher, Dryer, Refrigerator, Washer
- Laundry: Electric Dryer Hookup, Lower Level, Main Level, Washer Hookup
Features
- Laminate Counters, Storage, Pantry, Eat-in Kitchen, Ceiling Fan(s), Natural Woodwork
- Windows: Double Hung, Vinyl Frames
Interior area
- Total structure area: 1,072
- Total interior livable area: 1,072 sqft
Property
Parking
- Total spaces: 1
- Parking features: Attached, Driveway, Garage, Garage Faces Rear, Off Street, On Street
- Attached garage spaces: 1
- Has uncovered spaces: Yes
Accessibility
- Accessibility features: See Remarks, Accessible Approach with Ramp
Features
- Levels: One
- Stories: 1
- Patio & porch: Covered, Porch
- Exterior features: Private Yard
- Fencing: Metal
- Has view: Yes
- View description: Neighborhood
Lot
- Size: 7,405 sqft
- Dimensions: 60 x 120 x 60 x 120
- Features: Cleared
Details
- Parcel number: 0024001017.00
- Zoning description: Residential
Construction
Type & style
- Home type: SingleFamily
- Architectural style: Other,Traditional
- Property subtype: Single Family Residence, Residential
Materials
- Brick, Vinyl Siding
- Foundation: Block
- Roof: Shingle
Condition
- Existing Structure
- New construction: No
- Year built: 1966
Utilities & green energy
- Sewer: Public Sewer
- Water: Public
- Utilities for property: Cable Available, Sewer Available, Water Available
Community & neighborhood
Location
- Region: Erlanger
Other
Other facts
- Road surface type: Paved
Price history
| Date | Event | Price |
|---|---|---|
| 4/25/2025 | Sold | $232,500+1.3%$217/sqft |
Source: | ||
| 3/17/2025 | Pending sale | $229,500$214/sqft |
Source: | ||
| 3/14/2025 | Listed for sale | $229,500$214/sqft |
Source: | ||
| 3/10/2025 | Pending sale | $229,500$214/sqft |
Source: | ||
| 3/6/2025 | Listed for sale | $229,500$214/sqft |
Source: | ||
Public tax history
| Year | Property taxes | Tax assessment |
|---|---|---|
| 2022 | $699 -2.1% | $104,500 |
| 2021 | $714 -29.5% | $104,500 |
| 2020 | $1,012 | $104,500 |
Find assessor info on the county website
Neighborhood: 41018
Nearby schools
GreatSchools rating
- 7/10River Ridge Elementary SchoolGrades: PK-5Distance: 1.8 mi
- 6/10Turkey Foot Middle SchoolGrades: 6-8Distance: 2.6 mi
- 8/10Dixie Heights High SchoolGrades: 9-12Distance: 2 mi
Schools provided by the listing agent
- Elementary: River Ridge Elementary
- Middle: Turkey Foot Middle School
- High: Dixie Heights High
Source: NKMLS. This data may not be complete. We recommend contacting the local school district to confirm school assignments for this home.

Get pre-qualified for a loan
At Zillow Home Loans, we can pre-qualify you in as little as 5 minutes with no impact to your credit score.An equal housing lender. NMLS #10287.
