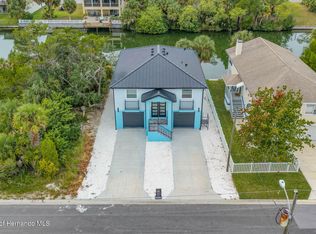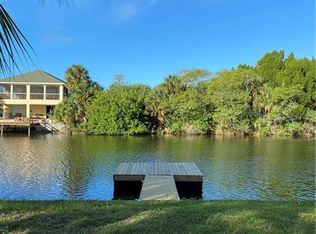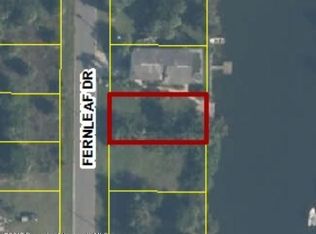Breathtaking Sunsets every evening from this 4 bedroom, 3 bath residence located in the heart of Hernando Beach on Florida's Gulf Coast. The second story features an open floor plan with a large kitchen, tons of cabinets, island with a breakfast bar, modern stainless-steel appliances, sleek granite countertops, and a separate dining area. The living room provides ample space for the whole family to enjoy next to the cozy wood burning fireplace. The primary bedroom features an En Suite primary bath with two walk -in closets and a walk-in shower. There are two more additional bedrooms on this level with an additional full bath. Sit and relax and enjoy the gulf views from your 2nd story screened lanai. There is also an inside laundry room on the 2nd level for your convivence. The lower level includes a spacious living area with Luxury vinyl flooring and a sink/cabinet. A fourth bedroom completes the space and includes a 3rd full bath. The expansive garage can hold two cars plus a small boat or trailer. Relax under the clear night skies and let your worries melt away on your first-floor covered lanai!! This home boast fresh paint, new floors throughout, and a newly constructed deck and dock. This waterfront property offers indirect access to the Gulf of America through newly installed community boat lift and is situation in an AE flood zone. Please call for your private showing today.
This property is off market, which means it's not currently listed for sale or rent on Zillow. This may be different from what's available on other websites or public sources.


