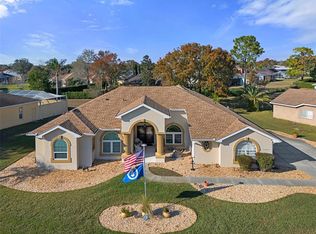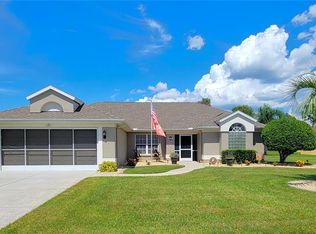Step through the double door entry of this exquisite 3 bed + office/den, 2 bath, 2 car garage Royal Coachman pool house, & know you're home! Chesterfield model features 2,162 sq ft living space as per blueprints, w/461 sq ft in the garage, 314 on the lanai, & 60 in the entrance for a total of 2,997 sq ft! Tray ceilings & crown molding accentuate warm & cheery interior. Formal dining room & large living room, great for entertaining! Kitchen has a breakfast bar, wooden cabinets, closet pantry, & eating nook. Spacious master suite has walk-in closet, dual sinks, garden tub, & shower stall. Step out on the lanai lined with brick pavers to enjoy your pool & spa, surrounded by a walled screen enclosure. Too many amazing upgrades to list, & lots of community amenities! Must see! Repaired sinkhole
This property is off market, which means it's not currently listed for sale or rent on Zillow. This may be different from what's available on other websites or public sources.

