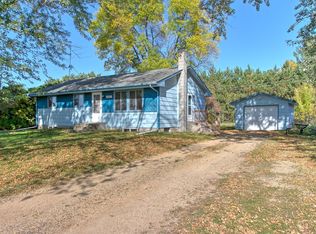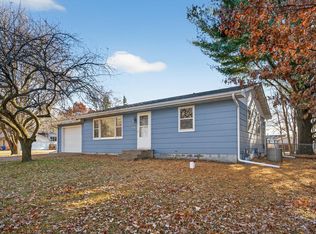Opportunity to own! Step inside this rambler and enjoy a fully finished main level with brand-new wood flooring in the living room and brand-new carpet in one of the 2 main floor bedrooms. Put your final touches on the lower level and instantly increase the size of the home. The lower level of the house includes a large finished bedroom with walk-in closet, and sheet-rocked walls for a nearly finished family room and office. There is another large room that can be used for storage, or as a workshop. Or, consider the potential for another bedroom or office. Step outside and check-out the fenced-in yard, and large detached garage. The owner has made many improvements in the last 10 years including: a new well, water softener, air conditioner and furnace, pressure tank, gutters, railings, and siding. A unique location that makes for an easy commute. Located on a secluded country road just blocks away from 95/65 junction, near shopping, dining, and historic downtown Cambridge.
This property is off market, which means it's not currently listed for sale or rent on Zillow. This may be different from what's available on other websites or public sources.

