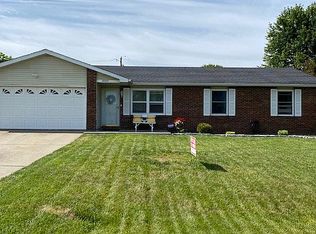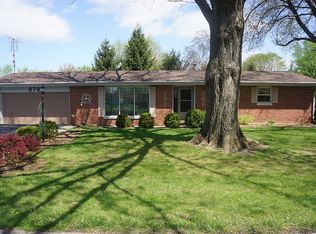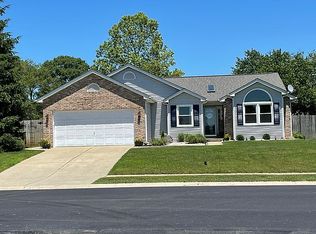2 story home built in 2015, 4 bedrooms, 2.5 bathrooms, 2 car garage, fenced in the back yard, 8x10 shed with electric and is in walking distance to the people's trail.
This property is off market, which means it's not currently listed for sale or rent on Zillow. This may be different from what's available on other websites or public sources.


