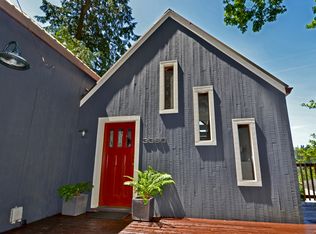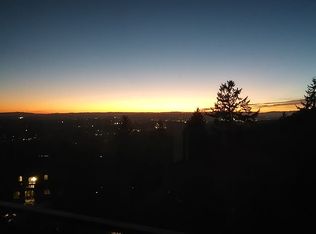Sold
$835,000
3356 SW Fairmount Blvd, Portland, OR 97239
4beds
2,856sqft
Residential, Single Family Residence
Built in 2005
5,227.2 Square Feet Lot
$808,800 Zestimate®
$292/sqft
$4,473 Estimated rent
Home value
$808,800
$744,000 - $882,000
$4,473/mo
Zestimate® history
Loading...
Owner options
Explore your selling options
What's special
OPEN SAT 6/1: 1-3! Exceptional Council Crest Views! Enjoy private multi-level living with territorial views from every level! Open living and dining areas with hardwood floors, custom built-ins, deck, and direct entry to the chef's kitchen that's complete with granite, a Sub-zero refrigerator, double oven, and gas range with down draft. The primary suite features 10' ceilings, hardwoods, and a spacious balcony equipped with a remote-controlled retractable awning; the walk-in closet has sleek custom built-ins for exceptional organization, and you'll find a soaking tub with sunset views and a separate shower in the ensuite bathroom. Need guest/nanny/family space? A bonus suite living behind a bookcase door outfitted with a full bathroom and kitchenette is the perfect solution, providing a retreat from the rest of the house! The two lower-level bedrooms with walk in closets share a jack-and-jill bathroom. The lower patio provides additional outdoor space, a hot tub, and room to gather while overlooking the skyline and landscaped terrace with a play structure and plantings. Ideally located, Fairmount Boulevard is a popular route for walkers and runners that's just steps away from Marquam trail & Council Crest Park -- Portland's highest point! Close access to West side, downtown, OHSU. The property includes an office, large laundry and utility room, an attached garage, newly landscaped grounds with patio planters, and is equipped with energy-efficient solar panels. [Home Energy Score = 7. HES Report at https://rpt.greenbuildingregistry.com/hes/OR10227180]
Zillow last checked: 8 hours ago
Listing updated: June 18, 2024 at 06:09am
Listed by:
Katie Fracasso PC 503-793-8605,
Living Room Realty,
Lita Batho 503-539-6226,
Living Room Realty
Bought with:
Lori Hamilton, 200608069
Coldwell Banker Bain
Source: RMLS (OR),MLS#: 24524625
Facts & features
Interior
Bedrooms & bathrooms
- Bedrooms: 4
- Bathrooms: 4
- Full bathrooms: 4
- Main level bathrooms: 1
Primary bedroom
- Features: Balcony, Bathroom, Closet Organizer, French Doors, Hardwood Floors, High Ceilings, Shower, Soaking Tub, Suite, Walkin Closet
- Level: Upper
- Area: 240
- Dimensions: 20 x 12
Bedroom 2
- Features: Bathroom, Closet Organizer, Walkin Closet, Wallto Wall Carpet
- Level: Lower
- Area: 168
- Dimensions: 12 x 14
Bedroom 3
- Features: Bathroom, Closet Organizer, Walkin Closet, Wallto Wall Carpet
- Level: Lower
- Area: 140
- Dimensions: 10 x 14
Dining room
- Features: Hardwood Floors, Living Room Dining Room Combo
- Level: Main
- Area: 81
- Dimensions: 9 x 9
Kitchen
- Features: Builtin Refrigerator, Dishwasher, Eat Bar, Exterior Entry, Gas Appliances, Hardwood Floors, Microwave, Pantry, Sliding Doors, Double Oven, Granite
- Level: Main
- Area: 195
- Width: 13
Living room
- Features: Bookcases, Builtin Features, Deck, Hardwood Floors, Sliding Doors
- Level: Main
- Area: 300
- Dimensions: 20 x 15
Office
- Features: Builtin Features, Hardwood Floors
- Level: Upper
- Area: 80
- Dimensions: 10 x 8
Heating
- Forced Air 90
Cooling
- Central Air
Appliances
- Included: Built In Oven, Built-In Refrigerator, Cooktop, Dishwasher, Disposal, Double Oven, Down Draft, Gas Appliances, Microwave, Plumbed For Ice Maker, Stainless Steel Appliance(s), Washer/Dryer, Free-Standing Refrigerator, Electric Water Heater
- Laundry: Laundry Room
Features
- Floor 3rd, Granite, High Ceilings, Hookup Available, Soaking Tub, Bathroom, Shower, Sink, Built-in Features, Bookcases, Closet Organizer, Walk-In Closet(s), Living Room Dining Room Combo, Eat Bar, Pantry, Balcony, Suite
- Flooring: Hardwood, Tile, Wall to Wall Carpet
- Doors: Sliding Doors, French Doors
- Windows: Double Pane Windows, Vinyl Frames
- Basement: Daylight
Interior area
- Total structure area: 2,856
- Total interior livable area: 2,856 sqft
Property
Parking
- Total spaces: 2
- Parking features: Driveway, Off Street, Attached
- Attached garage spaces: 2
- Has uncovered spaces: Yes
Features
- Stories: 4
- Patio & porch: Covered Deck, Covered Patio, Deck, Patio
- Exterior features: Garden, Gas Hookup, Yard, Exterior Entry, Balcony
- Has spa: Yes
- Spa features: Free Standing Hot Tub, Bath
- Has view: Yes
- View description: Seasonal, Territorial, Valley
Lot
- Size: 5,227 sqft
- Dimensions: appro x 5,227 sq ft
- Features: Sloped, Terraced, Sprinkler, SqFt 5000 to 6999
Details
- Additional structures: GasHookup, HookupAvailable
- Parcel number: R327474
- Other equipment: Intercom
Construction
Type & style
- Home type: SingleFamily
- Architectural style: Contemporary,Custom Style
- Property subtype: Residential, Single Family Residence
Materials
- Cement Siding, Insulation and Ceiling Insulation
- Roof: Composition
Condition
- Resale
- New construction: No
- Year built: 2005
Utilities & green energy
- Gas: Gas Hookup, Gas
- Sewer: Public Sewer
- Water: Public
Green energy
- Energy generation: Solar, Solar Off Grid
Community & neighborhood
Security
- Security features: Security Lights, Security System Owned
Location
- Region: Portland
- Subdivision: Council Crest
Other
Other facts
- Listing terms: Cash,Conventional,FHA,VA Loan
- Road surface type: Paved
Price history
| Date | Event | Price |
|---|---|---|
| 6/18/2024 | Sold | $835,000-5.6%$292/sqft |
Source: | ||
| 6/2/2024 | Pending sale | $885,000$310/sqft |
Source: | ||
| 5/29/2024 | Price change | $885,000-4.3%$310/sqft |
Source: | ||
| 5/20/2024 | Listed for sale | $925,000+20.9%$324/sqft |
Source: | ||
| 9/12/2017 | Sold | $765,000-1.3%$268/sqft |
Source: | ||
Public tax history
| Year | Property taxes | Tax assessment |
|---|---|---|
| 2025 | $15,554 +6.1% | $624,360 +3% |
| 2024 | $14,657 -4.9% | $606,180 +3% |
| 2023 | $15,418 +1.1% | $588,530 +3% |
Find assessor info on the county website
Neighborhood: Southwest Hills
Nearby schools
GreatSchools rating
- 10/10Rieke Elementary SchoolGrades: K-5Distance: 1.7 mi
- 6/10Gray Middle SchoolGrades: 6-8Distance: 1.2 mi
- 8/10Ida B. Wells-Barnett High SchoolGrades: 9-12Distance: 1.8 mi
Schools provided by the listing agent
- Elementary: Rieke
- Middle: Robert Gray
- High: Ida B Wells
Source: RMLS (OR). This data may not be complete. We recommend contacting the local school district to confirm school assignments for this home.
Get a cash offer in 3 minutes
Find out how much your home could sell for in as little as 3 minutes with a no-obligation cash offer.
Estimated market value
$808,800
Get a cash offer in 3 minutes
Find out how much your home could sell for in as little as 3 minutes with a no-obligation cash offer.
Estimated market value
$808,800

