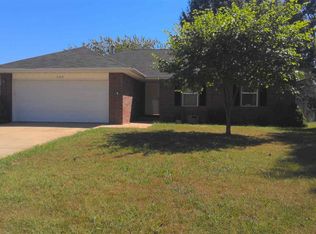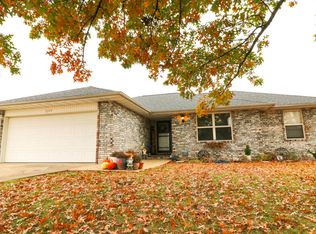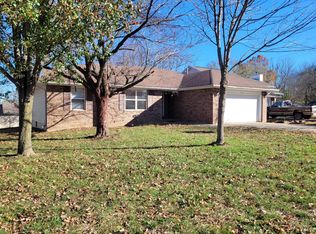Closed
Price Unknown
3356 S Meadowlark Avenue, Springfield, MO 65807
3beds
1,208sqft
Single Family Residence
Built in 1997
0.25 Acres Lot
$230,700 Zestimate®
$--/sqft
$1,394 Estimated rent
Home value
$230,700
$212,000 - $249,000
$1,394/mo
Zestimate® history
Loading...
Owner options
Explore your selling options
What's special
Immaculate is the word for this updated beauty of a home in Southwest Springfield. Tasteful choices in flooring, painting, and decor inside and out really make this 3 bedroom, 2 full bath home stand out in the crowd. Built in 1997 and featuring over 1200 sq.ft. of living space, this brick and vinyl home features a newer 30 year architectual roof, custom-made wood shutters, all new bamboo flooring throughout the home, new stainless steel appliances, and so much more! LIght and bright colors highlight the interior of this home as does the wood fireplace with a custom wood mantle and the oversized windows allowing lots of sunshine in. The kitchen and dining area are a great size with custom oak cabinetry, new backsplash, all new appliances, and an additional counter and cabinet area for even more storage. Both full baths have been remodeled with new tile flooring and fresh paint and they both are tub/shower units.. All three bedrooms are a great size with the main bedroom having a walk-in closet and tray ceiling. The utility room also has a tiled floor. The seller is leaving the washer, dryer, and refrigerator for the new owner. Outside, there is a railed deck overlooking the fully privacy fenced backyard with loads of space for a whatever project is desired. Located off Walnut Lawn, the house is just minutes South of Battlefield to the North or Kansas Expressway to the East. Mark Twain, Carver, and Parkview schools.
Zillow last checked: 8 hours ago
Listing updated: May 29, 2025 at 12:34pm
Listed by:
Stephen D Burks 417-839-5117,
Murney Associates - Primrose
Bought with:
Janel Metsker, 2023003688
Murney Associates - Primrose
Source: SOMOMLS,MLS#: 60291489
Facts & features
Interior
Bedrooms & bathrooms
- Bedrooms: 3
- Bathrooms: 2
- Full bathrooms: 2
Heating
- Forced Air, Natural Gas
Cooling
- Attic Fan, Ceiling Fan(s), Central Air
Appliances
- Included: Dishwasher, Gas Water Heater, Free-Standing Electric Oven, Dryer, Refrigerator, Disposal
- Laundry: Main Level, W/D Hookup
Features
- High Speed Internet, Tray Ceiling(s), Internet - Cable, Marble Counters, Walk-In Closet(s), Walk-in Shower
- Flooring: Tile, Other
- Windows: Blinds, Double Pane Windows
- Has basement: No
- Attic: Access Only:No Stairs
- Has fireplace: Yes
- Fireplace features: Great Room, Wood Burning
Interior area
- Total structure area: 1,208
- Total interior livable area: 1,208 sqft
- Finished area above ground: 1,208
- Finished area below ground: 0
Property
Parking
- Total spaces: 2
- Parking features: Driveway, Garage Faces Front
- Attached garage spaces: 2
- Has uncovered spaces: Yes
Features
- Levels: One
- Stories: 1
- Patio & porch: Deck
- Exterior features: Rain Gutters
- Fencing: Privacy,Full,Wood
Lot
- Size: 0.25 Acres
- Features: Landscaped
Details
- Parcel number: 1804301296
Construction
Type & style
- Home type: SingleFamily
- Architectural style: Traditional,Ranch
- Property subtype: Single Family Residence
Materials
- Brick, Vinyl Siding
- Foundation: Poured Concrete, Crawl Space
- Roof: Composition
Condition
- Year built: 1997
Utilities & green energy
- Sewer: Public Sewer
- Water: Public
Green energy
- Energy efficient items: Thermostat
Community & neighborhood
Security
- Security features: Smoke Detector(s)
Location
- Region: Springfield
- Subdivision: Meadowlark Hts
Other
Other facts
- Listing terms: Cash,VA Loan,FHA,Conventional
- Road surface type: Asphalt, Concrete
Price history
| Date | Event | Price |
|---|---|---|
| 5/29/2025 | Sold | -- |
Source: | ||
| 5/9/2025 | Pending sale | $229,900$190/sqft |
Source: | ||
| 5/7/2025 | Price change | $229,900-2.1%$190/sqft |
Source: | ||
| 4/25/2025 | Price change | $234,900-2.1%$194/sqft |
Source: | ||
| 4/10/2025 | Listed for sale | $239,900+20%$199/sqft |
Source: | ||
Public tax history
| Year | Property taxes | Tax assessment |
|---|---|---|
| 2024 | $1,430 +0.5% | $25,820 |
| 2023 | $1,422 +16.5% | $25,820 +13.7% |
| 2022 | $1,221 +0% | $22,710 |
Find assessor info on the county website
Neighborhood: 65807
Nearby schools
GreatSchools rating
- 5/10Mark Twain Elementary SchoolGrades: PK-5Distance: 2.6 mi
- 8/10Carver Middle SchoolGrades: 6-8Distance: 0.4 mi
- 4/10Parkview High SchoolGrades: 9-12Distance: 3.7 mi
Schools provided by the listing agent
- Elementary: SGF-Mark Twain
- Middle: SGF-Carver
- High: SGF-Parkview
Source: SOMOMLS. This data may not be complete. We recommend contacting the local school district to confirm school assignments for this home.


