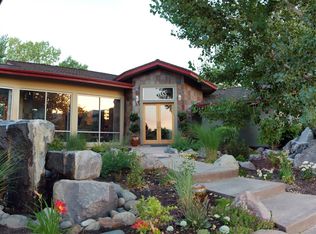Closed
$1,235,000
3356 Quilici Rd, Reno, NV 89511
4beds
2,555sqft
Single Family Residence
Built in 1969
2.7 Acres Lot
$1,242,400 Zestimate®
$483/sqft
$4,689 Estimated rent
Home value
$1,242,400
$1.13M - $1.37M
$4,689/mo
Zestimate® history
Loading...
Owner options
Explore your selling options
What's special
Roll up your sleeves and welcome to a rare country estate that needs serious updating. You will enjoy the serene 2.7 acres offering 3 fenced areas all watered with +-8 acre feet of water rights, a reservoir pond, 2 out buildings, a separate 2-car garage, covered patio area, and fruit trees all tucked away on a dead end road. The home offers views, open kitchen, 2 living areas, and a massive primary bedroom. In addition to the 2,550 s/f, there is accessible attic space plus a 600 s/f basement., This home is subject to Probate sale and potential overbid. Don’t be afraid of this being a probate sale. The process is simple and involves just 1-2 more steps than a regular transaction with little to no risk to the Buyer. Steps are as follows..1. Offer is submitted with any financing terms. 2.When accepted, a court date will be requested (+-45 days out). 3. While waiting for the hearing date Buyer does inspections, appraisal, normal underwriting process, and any negotiated repairs are completed while waiting for the court date. 4. At the hearing date, the judge will ask if anyone would like to bid higher. (Most likely, if the property has been advertised in MLS for some time, there is not enough demand for someone to take the time to go to court in order to try and buy this property in an auction setting). 5. We close the transaction as if it were regular transaction. But… Let’s say there is another Buyer that would like to bid on the property and wins the bidding process then the current Buyer would be reimbursed for inspections and appraisal fees.
Zillow last checked: 8 hours ago
Listing updated: May 14, 2025 at 04:28am
Listed by:
Chris DeMay B.145649 775-720-4677,
Blue Sierra Realty,
Cameron Meals S.192695 775-544-4423,
Blue Sierra Realty
Bought with:
Casey McDermott, S.180795
Stitser Properties
Alyssa McDermott, S.200106
Stitser Properties
Source: NNRMLS,MLS#: 240010773
Facts & features
Interior
Bedrooms & bathrooms
- Bedrooms: 4
- Bathrooms: 3
- Full bathrooms: 3
Heating
- Fireplace(s), Forced Air, Oil
Cooling
- Central Air, Refrigerated
Appliances
- Included: Additional Refrigerator(s), Dishwasher, Double Oven, Dryer, Electric Cooktop, Microwave, Refrigerator, Washer
- Laundry: Laundry Area
Features
- Kitchen Island, Smart Thermostat
- Flooring: Carpet, Ceramic Tile
- Windows: Blinds, Metal Frames, Single Pane Windows
- Has basement: Yes
- Number of fireplaces: 1
Interior area
- Total structure area: 2,555
- Total interior livable area: 2,555 sqft
Property
Parking
- Total spaces: 4
- Parking features: Attached, Garage Door Opener, RV Access/Parking
- Attached garage spaces: 4
Features
- Stories: 2
- Patio & porch: Patio
- Fencing: Full
- Has view: Yes
- View description: City, Mountain(s), Trees/Woods
Lot
- Size: 2.70 Acres
- Features: Gentle Sloping, Landscaped, Sprinklers In Front, Sprinklers In Rear
Details
- Additional structures: Workshop
- Parcel number: 04074001
- Zoning: Hdr
- Horses can be raised: Yes
Construction
Type & style
- Home type: SingleFamily
- Property subtype: Single Family Residence
Materials
- Foundation: Slab
- Roof: Composition,Pitched,Shingle
Condition
- Year built: 1969
Utilities & green energy
- Sewer: Septic Tank
- Water: Private, Well
- Utilities for property: Cable Available, Electricity Available, Water Available
Community & neighborhood
Security
- Security features: Smoke Detector(s)
Location
- Region: Reno
Other
Other facts
- Listing terms: 1031 Exchange,Cash,Conventional,VA Loan
Price history
| Date | Event | Price |
|---|---|---|
| 3/25/2025 | Listed for sale | $2,000,000+61.9%$783/sqft |
Source: | ||
| 10/18/2024 | Sold | $1,235,000-4.6%$483/sqft |
Source: | ||
| 8/30/2024 | Pending sale | $1,295,000$507/sqft |
Source: | ||
| 8/22/2024 | Listed for sale | $1,295,000$507/sqft |
Source: | ||
Public tax history
| Year | Property taxes | Tax assessment |
|---|---|---|
| 2025 | $4,713 +3% | $290,758 +8.5% |
| 2024 | $4,576 +3% | $268,070 +5.4% |
| 2023 | $4,443 +3% | $254,342 +35.6% |
Find assessor info on the county website
Neighborhood: West Huffaker
Nearby schools
GreatSchools rating
- 8/10Elizabeth Lenz Elementary SchoolGrades: PK-5Distance: 1.4 mi
- 7/10Marce Herz Middle SchoolGrades: 6-8Distance: 1.7 mi
- 7/10Galena High SchoolGrades: 9-12Distance: 3.1 mi
Schools provided by the listing agent
- Elementary: Lenz
- Middle: Marce Herz
- High: Galena
Source: NNRMLS. This data may not be complete. We recommend contacting the local school district to confirm school assignments for this home.
Get a cash offer in 3 minutes
Find out how much your home could sell for in as little as 3 minutes with a no-obligation cash offer.
Estimated market value$1,242,400
Get a cash offer in 3 minutes
Find out how much your home could sell for in as little as 3 minutes with a no-obligation cash offer.
Estimated market value
$1,242,400
