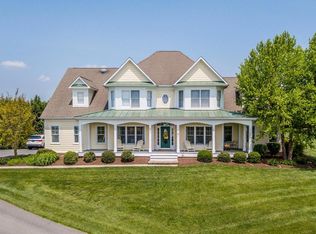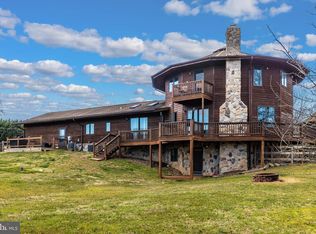Sold for $812,000
$812,000
3356 Park Mills Rd, Adamstown, MD 21710
5beds
4,607sqft
Single Family Residence
Built in 2001
1.23 Acres Lot
$805,300 Zestimate®
$176/sqft
$4,053 Estimated rent
Home value
$805,300
$741,000 - $870,000
$4,053/mo
Zestimate® history
Loading...
Owner options
Explore your selling options
What's special
Close to Village of Urbana and live a country lifestyle with fantastic pastoral & Sugarloaf Mountain view .. The 2001 single family with 1.23 ac. provides 5 bedrooms , 3.5 bath , fireplace , large deck and 3 car garages . 5,000 + sq. ft. total finished area. Finished walk-out basement . Across from Worthington Manor Golf Club Minutes to I-270 , Rt. 355 and Village Shopping Center .
Zillow last checked: 8 hours ago
Listing updated: May 06, 2025 at 08:10am
Listed by:
Tszechung Tai 240-205-6002,
Evergreen Properties
Bought with:
Chris Lee, 0225248521
Samson Properties
Source: Bright MLS,MLS#: MDFR2055764
Facts & features
Interior
Bedrooms & bathrooms
- Bedrooms: 5
- Bathrooms: 4
- Full bathrooms: 3
- 1/2 bathrooms: 1
- Main level bathrooms: 1
Primary bedroom
- Features: Flooring - Carpet
- Level: Upper
- Area: 792 Square Feet
- Dimensions: 36 X 22
Bedroom 2
- Features: Flooring - Carpet
- Level: Upper
- Area: 252 Square Feet
- Dimensions: 18 X 14
Bedroom 3
- Features: Flooring - Carpet
- Level: Upper
- Area: 144 Square Feet
- Dimensions: 12 X 12
Bedroom 4
- Features: Flooring - Carpet
- Level: Upper
- Area: 176 Square Feet
- Dimensions: 16 X 11
Bedroom 5
- Features: Flooring - Carpet
- Level: Lower
- Area: 252 Square Feet
- Dimensions: 21 X 12
Den
- Features: Flooring - Carpet
- Level: Lower
- Area: 360 Square Feet
- Dimensions: 15 X 24
Dining room
- Features: Flooring - HardWood
- Level: Main
- Area: 132 Square Feet
- Dimensions: 12 X 11
Family room
- Level: Unspecified
Foyer
- Features: Flooring - Tile/Brick
- Level: Main
- Area: 248 Square Feet
- Dimensions: 31 X 8
Game room
- Level: Unspecified
Great room
- Level: Unspecified
Kitchen
- Features: Flooring - Tile/Brick
- Level: Main
- Area: 192 Square Feet
- Dimensions: 16 X 12
Laundry
- Level: Unspecified
Library
- Features: Flooring - HardWood
- Level: Main
- Area: 192 Square Feet
- Dimensions: 16 X 12
Living room
- Features: Flooring - HardWood, Fireplace - Other
- Level: Main
- Area: 300 Square Feet
- Dimensions: 15 X 20
Other
- Features: Flooring - Other
- Level: Lower
- Area: 60 Square Feet
- Dimensions: 15 X 4
Storage room
- Level: Unspecified
Study
- Level: Unspecified
Heating
- Heat Pump, Electric
Cooling
- Central Air, Ceiling Fan(s), Electric
Appliances
- Included: Dishwasher, Disposal, Exhaust Fan, Ice Maker, Microwave, Self Cleaning Oven, Refrigerator, Cooktop, Electric Water Heater
- Laundry: Washer/Dryer Hookups Only, Laundry Room
Features
- Family Room Off Kitchen, Breakfast Area, Kitchen Island, Dining Area, Primary Bath(s), Upgraded Countertops, Open Floorplan, Floor Plan - Traditional, 2 Story Ceilings, 9'+ Ceilings
- Flooring: Wood
- Doors: French Doors, Six Panel, Sliding Glass, Storm Door(s)
- Windows: Double Pane Windows, Screens, Window Treatments
- Basement: Connecting Stairway,Exterior Entry,Rear Entrance,Sump Pump,Full,English,Finished,Walk-Out Access,Windows
- Number of fireplaces: 1
Interior area
- Total structure area: 5,578
- Total interior livable area: 4,607 sqft
- Finished area above ground: 4,039
- Finished area below ground: 568
Property
Parking
- Total spaces: 3
- Parking features: Storage, Garage Faces Front, Garage Door Opener, Driveway, Attached
- Attached garage spaces: 3
- Has uncovered spaces: Yes
Accessibility
- Accessibility features: None
Features
- Levels: Three
- Stories: 3
- Patio & porch: Deck, Patio
- Pool features: None
- Has spa: Yes
- Spa features: Bath
- Has view: Yes
- View description: Pasture, Scenic Vista
Lot
- Size: 1.23 Acres
- Features: Open Lot, Private
Details
- Additional structures: Above Grade, Below Grade
- Parcel number: 1107225040
- Zoning: RECORD
- Special conditions: Standard
Construction
Type & style
- Home type: SingleFamily
- Architectural style: Colonial
- Property subtype: Single Family Residence
Materials
- Brick Front, Vinyl Siding
- Foundation: Permanent
- Roof: Shingle
Condition
- New construction: No
- Year built: 2001
Utilities & green energy
- Sewer: On Site Septic
- Water: Well
Community & neighborhood
Security
- Security features: Electric Alarm
Location
- Region: Adamstown
- Subdivision: Manor Overlook
Other
Other facts
- Listing agreement: Exclusive Right To Sell
- Listing terms: Cash,Conventional
- Ownership: Fee Simple
Price history
| Date | Event | Price |
|---|---|---|
| 5/1/2025 | Sold | $812,000-8.7%$176/sqft |
Source: | ||
| 3/13/2025 | Contingent | $888,900$193/sqft |
Source: | ||
| 12/27/2024 | Price change | $888,900-9.3%$193/sqft |
Source: | ||
| 10/21/2024 | Listed for sale | $980,500+20.8%$213/sqft |
Source: | ||
| 12/19/2023 | Listing removed | -- |
Source: | ||
Public tax history
| Year | Property taxes | Tax assessment |
|---|---|---|
| 2025 | $9,639 +11.3% | $776,667 +9.6% |
| 2024 | $8,660 +10.4% | $708,700 +5.9% |
| 2023 | $7,844 +6.3% | $669,300 -5.6% |
Find assessor info on the county website
Neighborhood: 21710
Nearby schools
GreatSchools rating
- 8/10Urbana Elementary SchoolGrades: PK-5Distance: 1.7 mi
- 9/10Urbana Middle SchoolGrades: 6-8Distance: 2.7 mi
- 9/10Urbana High SchoolGrades: 9-12Distance: 2.6 mi
Schools provided by the listing agent
- High: Urbana
- District: Frederick County Public Schools
Source: Bright MLS. This data may not be complete. We recommend contacting the local school district to confirm school assignments for this home.
Get a cash offer in 3 minutes
Find out how much your home could sell for in as little as 3 minutes with a no-obligation cash offer.
Estimated market value$805,300
Get a cash offer in 3 minutes
Find out how much your home could sell for in as little as 3 minutes with a no-obligation cash offer.
Estimated market value
$805,300

