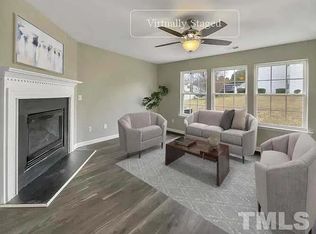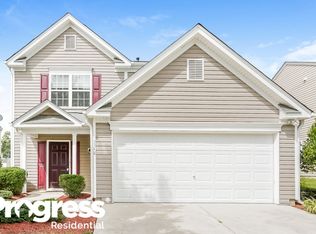Sold for $315,000
$315,000
3356 Marshlane Way, Raleigh, NC 27610
3beds
1,590sqft
Single Family Residence, Residential
Built in 2003
6,098.4 Square Feet Lot
$305,300 Zestimate®
$198/sqft
$1,876 Estimated rent
Home value
$305,300
$290,000 - $321,000
$1,876/mo
Zestimate® history
Loading...
Owner options
Explore your selling options
What's special
One step into this charming, crisp and bright home in the heart of Raleigh and you WILL fall in love! Featuring SS appliances, LVP flooring on main, freshly painted throughout with an open floor plan. Upstairs provides 3 generous bedrooms! Primary bedroom has WIC and private bathroom. Easy access to the large patio and fenced in yard provides ample space for entertaining, playing and relaxing! New roof installed 2023, HVAC installed 2019 water heater 2020 and new fence installed. Very conveniently located to all major roads in Raleigh, 15 mins to downtown Raleigh, 15 mins to North Hills shopping, and near Wake Med, schools and parks! This one is not expected to last!!
Zillow last checked: 8 hours ago
Listing updated: October 27, 2025 at 11:59pm
Listed by:
Dominic Bagnulo 919-600-3410,
Keller Williams Elite Realty,
Diane Florio 919-201-2666,
Keller Williams Elite Realty
Bought with:
Sean Liu, 344301
HHome Realty LLC
Source: Doorify MLS,MLS#: 2542475
Facts & features
Interior
Bedrooms & bathrooms
- Bedrooms: 3
- Bathrooms: 3
- Full bathrooms: 2
- 1/2 bathrooms: 1
Heating
- Forced Air, Gas Pack, Natural Gas, Zoned
Cooling
- Central Air, Zoned
Appliances
- Included: Dishwasher, Electric Water Heater, Microwave, Refrigerator, Self Cleaning Oven, Washer
- Laundry: Upper Level
Features
- Ceiling Fan(s), Entrance Foyer, High Ceilings, Kitchen/Dining Room Combination, Room Over Garage, Shower Only, Smooth Ceilings
- Flooring: Carpet, Laminate, Tile
- Windows: Blinds
- Has fireplace: No
Interior area
- Total structure area: 1,590
- Total interior livable area: 1,590 sqft
- Finished area above ground: 1,590
- Finished area below ground: 0
Property
Parking
- Total spaces: 2
- Parking features: Concrete, Driveway, Garage, Garage Faces Front
- Garage spaces: 2
Features
- Levels: Two
- Stories: 2
- Patio & porch: Patio, Porch
- Fencing: Privacy
- Has view: Yes
Lot
- Size: 6,098 sqft
- Features: Landscaped
Details
- Parcel number: 1732620672
Construction
Type & style
- Home type: SingleFamily
- Architectural style: Transitional
- Property subtype: Single Family Residence, Residential
Materials
- Vinyl Siding
- Foundation: Slab
Condition
- New construction: No
- Year built: 2003
Utilities & green energy
- Sewer: Public Sewer
- Water: Public
Community & neighborhood
Location
- Region: Raleigh
- Subdivision: Chastain
HOA & financial
HOA
- Has HOA: Yes
- HOA fee: $186 annually
Price history
| Date | Event | Price |
|---|---|---|
| 4/16/2024 | Listing removed | -- |
Source: Zillow Rentals Report a problem | ||
| 3/26/2024 | Listed for rent | $1,875$1/sqft |
Source: Zillow Rentals Report a problem | ||
| 1/19/2024 | Sold | $315,000$198/sqft |
Source: | ||
| 12/1/2023 | Pending sale | $315,000$198/sqft |
Source: | ||
| 11/19/2023 | Contingent | $315,000$198/sqft |
Source: | ||
Public tax history
| Year | Property taxes | Tax assessment |
|---|---|---|
| 2025 | $2,602 +0.4% | $296,079 |
| 2024 | $2,591 +27% | $296,079 +59.7% |
| 2023 | $2,041 +7.6% | $185,406 |
Find assessor info on the county website
Neighborhood: Southeast Raleigh
Nearby schools
GreatSchools rating
- 5/10Barwell Road ElementaryGrades: PK-5Distance: 0.6 mi
- 4/10East Garner MiddleGrades: 6-8Distance: 3.4 mi
- 8/10South Garner HighGrades: 9-12Distance: 5.9 mi
Schools provided by the listing agent
- Elementary: Wake - Barwell
- Middle: Wake - East Garner
- High: Wake - South Garner
Source: Doorify MLS. This data may not be complete. We recommend contacting the local school district to confirm school assignments for this home.
Get a cash offer in 3 minutes
Find out how much your home could sell for in as little as 3 minutes with a no-obligation cash offer.
Estimated market value$305,300
Get a cash offer in 3 minutes
Find out how much your home could sell for in as little as 3 minutes with a no-obligation cash offer.
Estimated market value
$305,300

