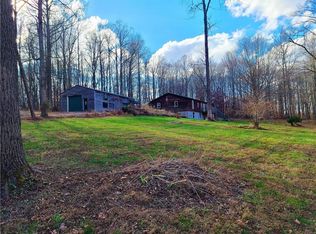Sold
$179,000
3356 Mangus Rd, Poland, IN 47868
3beds
1,040sqft
Residential, Single Family Residence
Built in 1997
16.75 Acres Lot
$238,900 Zestimate®
$172/sqft
$1,610 Estimated rent
Home value
$238,900
$213,000 - $265,000
$1,610/mo
Zestimate® history
Loading...
Owner options
Explore your selling options
What's special
Hunter's/Campers dream! Beautiful acreage in Owen County, IN. 16.75 with home and multiple outbuildings. Pole barn roughly 38x38 with 3 garage style doors and regular entry door. Sale consists of 3 connected parcels. Adjacent to DNR land, with lots of wildlife. If you're looking for a nice secluded property to call home, or want a home away from home, this one is for you. House will need some TLC. Property sold As is.
Zillow last checked: 8 hours ago
Listing updated: June 01, 2023 at 07:58pm
Listing Provided by:
Stephanie Fraker 765-315-9368,
The Stewart Home Group
Bought with:
Samuel Dyar
Dyar Real Estate Inc
Source: MIBOR as distributed by MLS GRID,MLS#: 21914089
Facts & features
Interior
Bedrooms & bathrooms
- Bedrooms: 3
- Bathrooms: 2
- Full bathrooms: 2
- Main level bathrooms: 2
- Main level bedrooms: 3
Primary bedroom
- Level: Main
- Area: 210 Square Feet
- Dimensions: 15x14
Bedroom 2
- Level: Main
- Area: 154 Square Feet
- Dimensions: 11x14
Bedroom 3
- Level: Main
- Area: 121 Square Feet
- Dimensions: 11x11
Living room
- Features: Laminate
- Level: Main
- Area: 266 Square Feet
- Dimensions: 14x19
Heating
- Other
Cooling
- Has cooling: Yes
Appliances
- Included: Dryer, Electric Oven, Refrigerator, Washer
Features
- Eat-in Kitchen, Pantry
- Windows: Windows Vinyl
- Has basement: No
Interior area
- Total structure area: 1,040
- Total interior livable area: 1,040 sqft
- Finished area below ground: 0
Property
Parking
- Total spaces: 3
- Parking features: Detached
- Garage spaces: 3
- Details: Garage Parking Other(Finished Garage)
Features
- Levels: One
- Stories: 1
- Has view: Yes
- View description: Forest, Trees/Woods
Lot
- Size: 16.75 Acres
- Features: Not In Subdivision, Mature Trees, Trees-Small (Under 20 Ft), Wooded
Details
- Additional structures: Barn Pole
- Additional parcels included: IN PT N 1/2 NW S4 T10 R4 8.69A AKA TRACT 4, IN S 1/2 SW S33 T11 R4 2.37A AKA PT TRACT 10
- Parcel number: 601104200090000025
Construction
Type & style
- Home type: SingleFamily
- Architectural style: Other
- Property subtype: Residential, Single Family Residence
Materials
- Vinyl Siding
- Foundation: Block
Condition
- New construction: No
- Year built: 1997
Utilities & green energy
- Water: Private Well
Community & neighborhood
Location
- Region: Poland
- Subdivision: Morgan
Price history
| Date | Event | Price |
|---|---|---|
| 5/31/2023 | Sold | $179,000$172/sqft |
Source: | ||
| 4/17/2023 | Pending sale | $179,000$172/sqft |
Source: | ||
| 4/5/2023 | Listed for sale | $179,000$172/sqft |
Source: | ||
Public tax history
| Year | Property taxes | Tax assessment |
|---|---|---|
| 2024 | $426 -29.4% | $99,300 +11.6% |
| 2023 | $603 +32.3% | $89,000 -9.7% |
| 2022 | $456 +4.9% | $98,600 +27.2% |
Find assessor info on the county website
Neighborhood: 47868
Nearby schools
GreatSchools rating
- 7/10Patricksburg Elementary SchoolGrades: PK-6Distance: 5.2 mi
- 7/10Owen Valley Middle SchoolGrades: 7-8Distance: 5.6 mi
- 4/10Owen Valley Community High SchoolGrades: 9-12Distance: 5.7 mi
Schools provided by the listing agent
- Middle: Owen Valley Middle School
- High: Owen Valley Community High School
Source: MIBOR as distributed by MLS GRID. This data may not be complete. We recommend contacting the local school district to confirm school assignments for this home.
Get pre-qualified for a loan
At Zillow Home Loans, we can pre-qualify you in as little as 5 minutes with no impact to your credit score.An equal housing lender. NMLS #10287.
