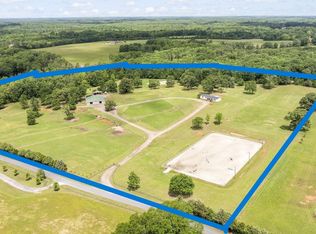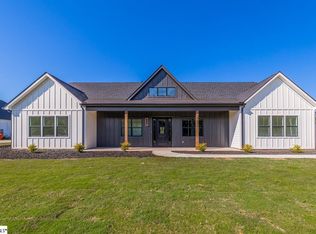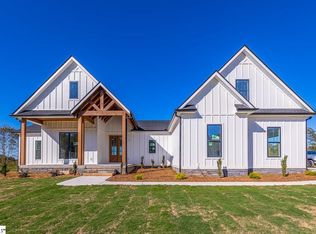Sold for $1,075,000 on 06/20/25
$1,075,000
3356 Fairview Rd, Fountain Inn, SC 29644
3beds
2,200sqft
Single Family Residence
Built in 2024
6 Acres Lot
$1,080,000 Zestimate®
$489/sqft
$2,172 Estimated rent
Home value
$1,080,000
Estimated sales range
Not available
$2,172/mo
Zestimate® history
Loading...
Owner options
Explore your selling options
What's special
Inviting country retreat awaits! This almost-new, barely lived-in 3-bedroom, 2-bath home offers the perfect blend of modern comfort and rural charm—nestled on 6 beautiful acres with everything you need for relaxed living and serious hobby space.
Step inside to find a stunning kitchen featuring quartz countertops, a center island, five-burner gas cooktop, and high-end Samsung oven and microwave. The sunny breakfast room is perfect for enjoying your morning coffee while looking out over the peaceful backyard.
The spacious owner’s suite is a true retreat, complete with two walk-in closets, dual vanities with a makeup area, upgraded fixtures including a bidet toilet, soaking tub, and custom glass shower.
Outside, this property is loaded with extras:
24x50 detached garage with a 12x50 lean-to for RV parking. 34x36 barn with enclosed tack room, space for 3 stalls, a wash stall, and a feed room—most materials needed to complete the stalls are on site and will transfer. 16x40 in-ground, saltwater fiberglass pool with a huge patio—perfect for entertaining. Electric & water to both the barn and garage, plus power to a 12x20 shed. Graded area ready for a riding arena and room in the back for a lush pasture.
Whether you’re a horse lover, hobbyist, or just want room to roam—this property offers the space, convenience, and modern touches to make it yours.
Zillow last checked: 8 hours ago
Listing updated: June 20, 2025 at 08:59am
Listed by:
Rita Garner 864-844-4304,
Western Upstate Keller William,
Laith Henke 567-224-3967,
Western Upstate Keller William
Bought with:
Jack Sparkman, 41181
NorthGroup Real Estate - Greenville
Source: WUMLS,MLS#: 20286410 Originating MLS: Western Upstate Association of Realtors
Originating MLS: Western Upstate Association of Realtors
Facts & features
Interior
Bedrooms & bathrooms
- Bedrooms: 3
- Bathrooms: 2
- Full bathrooms: 2
- Main level bathrooms: 2
- Main level bedrooms: 3
Primary bedroom
- Level: Main
- Dimensions: 15x14
Bedroom 2
- Level: Main
- Dimensions: 11x14
Bedroom 3
- Level: Main
- Dimensions: 11x14
Primary bathroom
- Level: Main
- Dimensions: 14x13
Other
- Level: Main
- Dimensions: 7x8
Breakfast room nook
- Level: Main
- Dimensions: 8x11
Dining room
- Level: Main
- Dimensions: 11x12
Great room
- Level: Main
- Dimensions: 21x16
Kitchen
- Level: Main
- Dimensions: 11x14
Laundry
- Level: Main
- Dimensions: 8x8
Office
- Level: Main
- Dimensions: 11x11
Heating
- Heat Pump
Cooling
- Central Air, Electric
Appliances
- Included: Built-In Oven, Dishwasher, Gas Cooktop, Gas Water Heater, Microwave
- Laundry: Washer Hookup, Electric Dryer Hookup
Features
- Bathtub, Ceiling Fan(s), Dual Sinks, Fireplace, Granite Counters, Garden Tub/Roman Tub, High Ceilings, Bath in Primary Bedroom, Main Level Primary, Smooth Ceilings, Separate Shower, Walk-In Closet(s), Walk-In Shower, Window Treatments
- Flooring: Laminate, Vinyl
- Windows: Blinds, Insulated Windows, Tilt-In Windows, Vinyl
- Basement: None
- Has fireplace: Yes
- Fireplace features: Gas, Gas Log, Option
Interior area
- Total structure area: 2,180
- Total interior livable area: 2,200 sqft
- Finished area above ground: 2,200
- Finished area below ground: 0
Property
Parking
- Total spaces: 4
- Parking features: Driveway, Other
- Garage spaces: 4
Accessibility
- Accessibility features: Low Threshold Shower
Features
- Levels: One
- Stories: 1
- Patio & porch: Patio
- Exterior features: Fence, Pool, Patio
- Pool features: In Ground
- Fencing: Yard Fenced
Lot
- Size: 6 Acres
- Features: Level, Not In Subdivision, Outside City Limits, Pasture
Details
- Additional structures: Barn(s)
- Parcel number: 0310000137
- Horses can be raised: Yes
Construction
Type & style
- Home type: SingleFamily
- Architectural style: Ranch
- Property subtype: Single Family Residence
Materials
- Cement Siding, Stone Veneer
- Foundation: Slab
- Roof: Architectural,Shingle
Condition
- Year built: 2024
Details
- Builder name: America's Home Place
Utilities & green energy
- Sewer: Septic Tank
- Water: Public
- Utilities for property: Cable Available, Electricity Available, Natural Gas Available, Septic Available, Water Available
Community & neighborhood
Location
- Region: Fountain Inn
HOA & financial
HOA
- Has HOA: No
Other
Other facts
- Listing agreement: Exclusive Right To Sell
Price history
| Date | Event | Price |
|---|---|---|
| 6/20/2025 | Sold | $1,075,000-2.3%$489/sqft |
Source: | ||
| 5/18/2025 | Pending sale | $1,100,000$500/sqft |
Source: | ||
| 4/19/2025 | Listed for sale | $1,100,000$500/sqft |
Source: | ||
Public tax history
Tax history is unavailable.
Neighborhood: 29644
Nearby schools
GreatSchools rating
- 5/10Hickory Tavern Elementary/MiddleGrades: PK-8Distance: 5.3 mi
- 3/10Laurens District 55 High SchoolGrades: 9-12Distance: 10.8 mi
Schools provided by the listing agent
- Elementary: Hickory Tavern Elementary
- Middle: Hickory Tavern Middle
- High: Laurens County
Source: WUMLS. This data may not be complete. We recommend contacting the local school district to confirm school assignments for this home.
Get a cash offer in 3 minutes
Find out how much your home could sell for in as little as 3 minutes with a no-obligation cash offer.
Estimated market value
$1,080,000
Get a cash offer in 3 minutes
Find out how much your home could sell for in as little as 3 minutes with a no-obligation cash offer.
Estimated market value
$1,080,000


