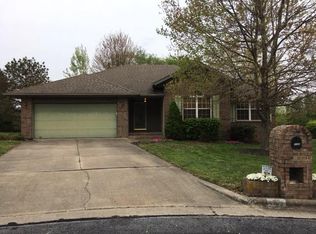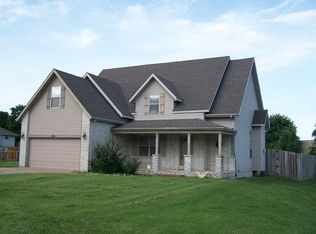Closed
Price Unknown
3356 E Swallow Street, Springfield, MO 65804
4beds
2,420sqft
Single Family Residence
Built in 1997
10,018.8 Square Feet Lot
$349,000 Zestimate®
$--/sqft
$2,200 Estimated rent
Home value
$349,000
Estimated sales range
Not available
$2,200/mo
Zestimate® history
Loading...
Owner options
Explore your selling options
What's special
Spacious, charming, and ideally located, this 4-bedroom, 3-bath ranch-style walkout basement home is tucked away on a quiet cul-de-sac in desirable Southeast Springfield. Built in 1997, it offers timeless curb appeal with classic brick and vinyl siding, mature trees, a garden, thoughtful landscaping, and an inviting front entry. Inside, you'll find two comfortable living areas and a versatile finished walkout basement ideal for entertaining, hosting guests, or multi-generational living. The kitchen is both functional and inviting, with a peninsula breakfast bar, built-in desk and organization cubes, spacious dining area, and direct access to the back deck featuring a steel-frame gazebo with soft roof--perfect for outdoor relaxation or gatherings. The primary suite serves as a private retreat with a 5-piece ensuite bath and a generous walk-in closet. Additional highlights include a large storage area, ample closets with downstairs walk-in hall closet currently used as a cozy office, 2-car garage, and a .23-acre lot complete with an above-ground pool and space to relax or play. Located near trendy Galloway Village and scenic Sequiota Park, you'll enjoy quick access to trails, restaurants, and local shops. Zoned for highly sought-after Sequiota Elementary, Pershing Middle, and Glendale High School. BONUS: Sellers are offering a 1-year Buyer Home Warranty!This home is ready for its next family to make years of wonderful memories. A rare blend of space, comfort, and location--don't miss your chance to call it home!
Zillow last checked: 8 hours ago
Listing updated: January 22, 2026 at 12:04pm
Listed by:
Rob Clay 417-487-5046,
Alpha Realty MO, LLC
Bought with:
Shane Harvey, 2025005415
Keller Williams
Source: SOMOMLS,MLS#: 60296262
Facts & features
Interior
Bedrooms & bathrooms
- Bedrooms: 4
- Bathrooms: 3
- Full bathrooms: 3
Heating
- Forced Air, Central, Heat Pump, Electric, Natural Gas
Cooling
- Attic Fan, Ceiling Fan(s), Central Air
Appliances
- Included: Dishwasher, Gas Water Heater, Free-Standing Electric Oven, Exhaust Fan, Microwave, Disposal
- Laundry: In Basement, W/D Hookup
Features
- Internet - Cable, Internet - Fiber Optic, High Ceilings, Laminate Counters, Tray Ceiling(s), Raised or Tiered Entry, Walk-In Closet(s), Walk-in Shower, High Speed Internet
- Flooring: Carpet, Vinyl, Hardwood
- Windows: Blinds, Double Pane Windows
- Basement: Walk-Out Access,Finished,Storage Space,Interior Entry,Full
- Attic: Partially Floored,Pull Down Stairs
- Has fireplace: No
Interior area
- Total structure area: 2,992
- Total interior livable area: 2,420 sqft
- Finished area above ground: 1,508
- Finished area below ground: 912
Property
Parking
- Total spaces: 2
- Parking features: Driveway, Garage Faces Front, Garage Door Opener
- Attached garage spaces: 2
- Has uncovered spaces: Yes
Accessibility
- Accessibility features: Accessible Hallway(s)
Features
- Levels: One
- Stories: 1
- Patio & porch: Patio, Covered, Deck
- Exterior features: Rain Gutters, Garden, Cable Access
- Pool features: Above Ground
- Fencing: Privacy,Wood
- Has view: Yes
- View description: City
Lot
- Size: 10,018 sqft
- Features: Curbs, Cul-De-Sac, Landscaped
Details
- Parcel number: 1916101205
- Other equipment: TV Antenna
Construction
Type & style
- Home type: SingleFamily
- Architectural style: Traditional,Ranch
- Property subtype: Single Family Residence
Materials
- Brick, Vinyl Siding
- Foundation: Slab
- Roof: Composition,Shingle
Condition
- Year built: 1997
Utilities & green energy
- Sewer: Public Sewer
- Water: Public
- Utilities for property: Cable Available
Green energy
- Energy efficient items: HVAC, High Efficiency - 90%+, Thermostat
Community & neighborhood
Security
- Security features: Smoke Detector(s)
Location
- Region: Springfield
- Subdivision: Twin Springs Estates
HOA & financial
HOA
- HOA fee: $30 annually
- Services included: Common Area Maintenance
Other
Other facts
- Listing terms: Cash,VA Loan,FHA,Conventional
- Road surface type: Asphalt, Concrete
Price history
| Date | Event | Price |
|---|---|---|
| 7/25/2025 | Sold | -- |
Source: | ||
| 6/10/2025 | Pending sale | $345,000$143/sqft |
Source: | ||
| 6/5/2025 | Listed for sale | $345,000+38.2%$143/sqft |
Source: | ||
| 10/20/2020 | Sold | -- |
Source: Agent Provided Report a problem | ||
| 8/23/2020 | Pending sale | $249,700$103/sqft |
Source: Team Ozarks Realty #60169214 Report a problem | ||
Public tax history
| Year | Property taxes | Tax assessment |
|---|---|---|
| 2025 | $2,205 +3.4% | $44,250 +11.4% |
| 2024 | $2,132 +0.6% | $39,730 |
| 2023 | $2,119 +10.6% | $39,730 +13.2% |
Find assessor info on the county website
Neighborhood: Sequiota
Nearby schools
GreatSchools rating
- 10/10Sequiota Elementary SchoolGrades: K-5Distance: 1.1 mi
- 6/10Pershing Middle SchoolGrades: 6-8Distance: 2.9 mi
- 8/10Glendale High SchoolGrades: 9-12Distance: 2 mi
Schools provided by the listing agent
- Elementary: SGF-Sequiota
- Middle: SGF-Pershing
- High: SGF-Glendale
Source: SOMOMLS. This data may not be complete. We recommend contacting the local school district to confirm school assignments for this home.

