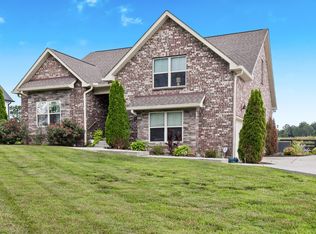Seller offering $5k in upgrades (fence, blinds, you name it!) Turn key and ready for move in! This home brings the views and feel of country living without the maintenance and long drive to town. Downstairs offers expansive farmland views from giant windows and doors, a luxury master retreat, and custom details galore, including a show stopping fireplace! Upstairs includes a fourth bedroom off of the bonus room and a fantastic wet bar.
This property is off market, which means it's not currently listed for sale or rent on Zillow. This may be different from what's available on other websites or public sources.
