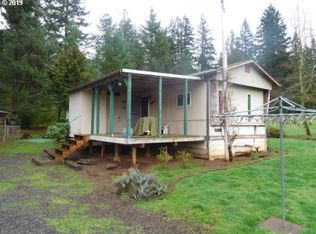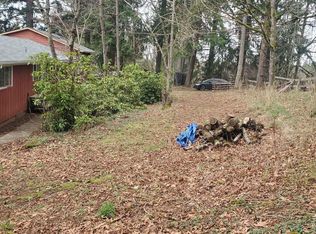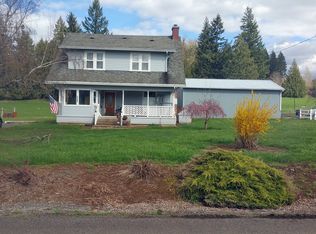Peaceful wooded acreage with clean open floor plan, one level move in ready home. 20.47 acres with large steel frame shop. Prime location minutes from downtown Estacada. 3 bedrooms with large master on main and bonus room! Unique opportunity awaits.
This property is off market, which means it's not currently listed for sale or rent on Zillow. This may be different from what's available on other websites or public sources.


