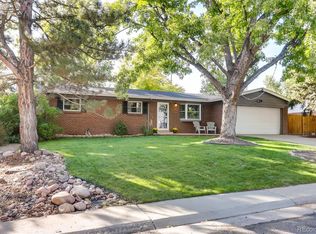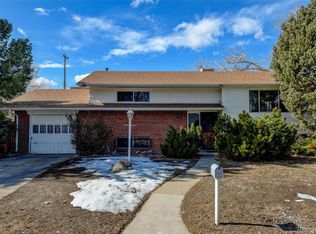Sold for $680,000
$680,000
3355 Wright Street, Wheat Ridge, CO 80033
4beds
1,960sqft
Single Family Residence
Built in 1968
8,744 Square Feet Lot
$-- Zestimate®
$347/sqft
$2,854 Estimated rent
Home value
Not available
Estimated sales range
Not available
$2,854/mo
Zestimate® history
Loading...
Owner options
Explore your selling options
What's special
If you are looking for a move-in ready home with a spacious yard that is perfect for entertaining, and in the heart of Applewood Village, come check out 3355 Wright Street. Located on a quiet street, this property has been lovingly and meticulously maintained over the years and is a wonderful combination of old and new. Beautifully maintained ORIGINAL HARDWOOD FLOORS coupled with a host of updates helps maintain that 1960's charm while also making the maintenance easy! Newly painted interior! Updated spaces include mudroom/ laundry room, bathrooms, and kitchen with newer appliances and GAS RANGE (all 2017/2018); newer furnace (2021) with Honeywell Wifi connected thermostats (2022); newer covered deck off the kitchen (2021) and more (see supplements for a full list of updates). Home includes 4 bedrooms, 2 bathrooms, and 2 living room/ family room areas with a converted GAS FIREPLACE on the lower level. RADIANT FLOOR HEATING in the lower level bathroom. Outdoor space is lovely, including mature landscaping with fresh mulch; an outdoor wood-burning FIRE PIT; COVERED GAZEBO with electricity and sun shade as well as a generously-sized deck off of the kitchen for easy weekday dining. Large crab apple tree in the front yard creates a feeling of privacy. This home lives large with plenty of opportunities to come together with friends and family as well as have space apart. Plenty of opportunities to make this your own. Walking distance to bus stops, grocery shopping and restaurants. Easy access to I70 for a quick trip to Denver, Golden, Boulder or to head into the mountains. Don't miss out on this wonderful opportunity!
Zillow last checked: 8 hours ago
Listing updated: April 18, 2025 at 10:40am
Listed by:
Sarah Piampiano 415-505-5998 sarah.piampiano@8z.com,
8z Real Estate
Bought with:
Christopher Young, 100089029
Your Castle Real Estate Inc
Source: REcolorado,MLS#: 2198964
Facts & features
Interior
Bedrooms & bathrooms
- Bedrooms: 4
- Bathrooms: 2
- 3/4 bathrooms: 2
Primary bedroom
- Description: Stone Tile, Walk In Closet
- Level: Upper
- Area: 180 Square Feet
- Dimensions: 12 x 15
Bedroom
- Description: Original Harwood Floors
- Level: Upper
- Area: 126 Square Feet
- Dimensions: 12 x 10.5
Bedroom
- Description: Original Hardwood Floors
- Level: Upper
- Area: 115.5 Square Feet
- Dimensions: 11 x 10.5
Bedroom
- Description: Stone Tile Flooring; Large Closet
- Level: Lower
- Area: 135.15 Square Feet
- Dimensions: 12.75 x 10.6
Bathroom
- Description: Renovated 2017/2018; Tiling On Floor And In Shower; Onyx Highlights; Granite Counters
- Level: Upper
- Area: 41.6 Square Feet
- Dimensions: 8 x 5.2
Bathroom
- Description: Same As Full Bath; Radiant Floor Heating!
- Level: Lower
- Area: 43.75 Square Feet
- Dimensions: 8.75 x 5
Dining room
- Description: Original Hardwood Floors (Refinished 2017/2018)
- Level: Upper
- Area: 114 Square Feet
- Dimensions: 12 x 9.5
Family room
- Description: Gas Fireplace
- Level: Lower
- Area: 234.38 Square Feet
- Dimensions: 12.5 x 18.75
Kitchen
- Description: Renovated 2017/ 2018; Newer Lg Appliances (2018); Gas Stove; Granite Countertops
- Level: Upper
- Area: 132 Square Feet
- Dimensions: 12 x 11
Laundry
- Description: Includes Utility Sink; Cabinets And Counters For Storage And Laundry Folding
- Level: Lower
- Area: 126 Square Feet
- Dimensions: 12 x 10.5
Living room
- Description: Original Hardwood Floors
- Level: Upper
- Area: 252.2 Square Feet
- Dimensions: 13 x 19.4
Heating
- Forced Air, Radiant Floor
Cooling
- Central Air
Appliances
- Included: Dishwasher, Disposal, Dryer, Gas Water Heater, Humidifier, Microwave, Oven, Range, Refrigerator, Washer
Features
- Built-in Features, Granite Counters, Smart Thermostat, Walk-In Closet(s)
- Flooring: Tile, Wood
- Windows: Double Pane Windows
- Has basement: No
- Number of fireplaces: 1
- Fireplace features: Basement, Gas
- Common walls with other units/homes: No Common Walls
Interior area
- Total structure area: 1,960
- Total interior livable area: 1,960 sqft
- Finished area above ground: 1,960
Property
Parking
- Total spaces: 2
- Parking features: Concrete, Exterior Access Door, Oversized
- Attached garage spaces: 2
Features
- Patio & porch: Covered, Deck
- Exterior features: Fire Pit
- Fencing: Partial
Lot
- Size: 8,744 sqft
- Features: Irrigated, Landscaped, Near Public Transit, Sprinklers In Front, Sprinklers In Rear
Details
- Parcel number: 068215
- Special conditions: Standard
Construction
Type & style
- Home type: SingleFamily
- Property subtype: Single Family Residence
Materials
- Frame
- Foundation: Slab
Condition
- Year built: 1968
Utilities & green energy
- Sewer: Public Sewer
- Water: Public
- Utilities for property: Cable Available, Electricity Connected, Natural Gas Available, Natural Gas Connected
Community & neighborhood
Security
- Security features: Carbon Monoxide Detector(s), Security System, Smoke Detector(s)
Location
- Region: Wheat Ridge
- Subdivision: Applewood Village
Other
Other facts
- Listing terms: Cash,Conventional,FHA,VA Loan
- Ownership: Individual
Price history
| Date | Event | Price |
|---|---|---|
| 4/17/2025 | Sold | $680,000+0.7%$347/sqft |
Source: | ||
| 3/26/2025 | Pending sale | $675,000$344/sqft |
Source: | ||
| 3/19/2025 | Listed for sale | $675,000+512.2%$344/sqft |
Source: | ||
| 11/9/2016 | Sold | $110,250$56/sqft |
Source: Public Record Report a problem | ||
Public tax history
| Year | Property taxes | Tax assessment |
|---|---|---|
| 2024 | $3,380 +7.4% | $36,414 |
| 2023 | $3,146 -0.8% | $36,414 +10% |
| 2022 | $3,170 +29.6% | $33,112 -2.8% |
Find assessor info on the county website
Neighborhood: 80033
Nearby schools
GreatSchools rating
- 7/10Prospect Valley Elementary SchoolGrades: K-5Distance: 0.9 mi
- 5/10Everitt Middle SchoolGrades: 6-8Distance: 1.8 mi
- 7/10Wheat Ridge High SchoolGrades: 9-12Distance: 1.8 mi
Schools provided by the listing agent
- Elementary: Prospect Valley
- Middle: Everitt
- High: Wheat Ridge
- District: Jefferson County R-1
Source: REcolorado. This data may not be complete. We recommend contacting the local school district to confirm school assignments for this home.
Get pre-qualified for a loan
At Zillow Home Loans, we can pre-qualify you in as little as 5 minutes with no impact to your credit score.An equal housing lender. NMLS #10287.

