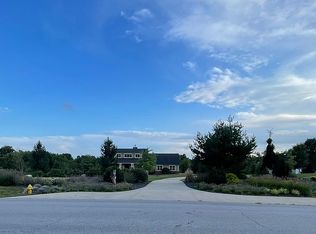Closed
$895,000
3355 Vale Park Rd, Valparaiso, IN 46383
2beds
2,729sqft
Single Family Residence
Built in 2014
11.86 Acres Lot
$930,900 Zestimate®
$328/sqft
$2,477 Estimated rent
Home value
$930,900
$884,000 - $977,000
$2,477/mo
Zestimate® history
Loading...
Owner options
Explore your selling options
What's special
Why live life in a house so plain, When magic like this is yours to claim? At 3355 Vale Park Road, A dream awaits--your perfect abode. A grand design, both bold and bright, With details crafted just right. An open space where warmth unfolds, By the fire, where stories are told. The kitchen gleams, a chef's delight, With doors that lead to views so right. The dining space--both vast and true, And an office, just for you. Upstairs, a suite to steal the show, A walk-in closet set aglow. A spa-like bath, serene and grand, A peaceful haven, close at hand. The walk-out basement calls for fun, With space to gather, one by one. A rec room wide, a four-seasons view, A cozy retreat, just waiting for you. Now step outside--behold the scene, A pool so blue, a yard so green. A hot tub waits, the patio wide, A fenced-in space where joys reside. And down the drive, a grand surprise, A heated shop with soaring size. With water, power--room to store, A place for dreams, and so much more. Eleven acres, trails to roam, A peaceful, private, storybook home. Yet close to town, the rail, the street, With every need so close and sweet. So if you seek a place unique, With charm, enchantment, peace to keep, Then come and see--don't wait, don't hide, This gem is yours on Vale Park Drive. 2 Bedrooms | 2.5 Bathrooms | 3,500 Sq. Ft. | Walk-Out Basement | 11.86 Acre Lot | ~0.25 Acre Fenced-In | In-Ground, Heated Salt Water Pool | Attached 2-Car Garage | Detached Accessory Building ~1,000 Square Feet | Fiber Internet | City Water & Sewer | West-Central Valparaiso | 1 Hour to The Loop
Zillow last checked: 8 hours ago
Listing updated: May 09, 2025 at 01:07pm
Listed by:
Charles Vanderstelt,
Listing Leaders 219-462-5478
Bought with:
Frances Mari Lassalle, RB14039475
Realty Executives Premier
Source: NIRA,MLS#: 817066
Facts & features
Interior
Bedrooms & bathrooms
- Bedrooms: 2
- Bathrooms: 3
- Full bathrooms: 2
- 1/2 bathrooms: 1
Primary bedroom
- Description: Full-ensuite bathroom, Walk-in Closet
- Area: 238
- Dimensions: 17.0 x 14.0
Bedroom 2
- Area: 170
- Dimensions: 17.0 x 10.0
Dining room
- Area: 143
- Dimensions: 13.0 x 11.0
Family room
- Area: 374
- Dimensions: 22.0 x 17.0
Kitchen
- Area: 216
- Dimensions: 12.0 x 18.0
Laundry
- Area: 63
- Dimensions: 9.0 x 7.0
Living room
- Description: Fireplace
- Area: 306
- Dimensions: 17.0 x 18.0
Office
- Area: 143
- Dimensions: 11.0 x 13.0
Other
- Description: Four seasons room, fireplace
- Area: 221
- Dimensions: 13.0 x 17.0
Sauna
- Area: 80
- Dimensions: 10.0 x 8.0
Heating
- Hot Water, Forced Air
Appliances
- Included: Dishwasher, Refrigerator, Water Softener Owned, Washer, Range Hood, Microwave, Gas Water Heater, Dryer
- Laundry: Electric Dryer Hookup, Washer Hookup, Upper Level, Sink, Laundry Room, Gas Dryer Hookup
Features
- Ceiling Fan(s), Recessed Lighting, Soaking Tub, Open Floorplan, Pantry, Granite Counters, Kitchen Island, Entrance Foyer, Double Vanity
- Basement: Full,Walk-Out Access,Sump Pump,Storage Space,Partially Finished
- Number of fireplaces: 2
- Fireplace features: Basement, Wood Burning, Gas, Living Room, Gas Log
Interior area
- Total structure area: 2,729
- Total interior livable area: 2,729 sqft
- Finished area above ground: 1,711
Property
Parking
- Total spaces: 5
- Parking features: Additional Parking, Detached, Heated Garage, Garage Faces Side, Garage Door Opener, Driveway, Attached
- Attached garage spaces: 5
- Has uncovered spaces: Yes
Features
- Levels: One and One Half
- Patio & porch: Covered, Rear Porch, Patio, Porch, Front Porch, Deck
- Exterior features: Private Yard, Rain Gutters
- Pool features: Heated, In Ground
- Has view: Yes
- View description: Trees/Woods
Lot
- Size: 11.86 Acres
- Features: Back Yard, Wooded, Sprinklers In Front, Private, Landscaped, Front Yard
Details
- Parcel number: 640915101001000004
Construction
Type & style
- Home type: SingleFamily
- Property subtype: Single Family Residence
Condition
- New construction: No
- Year built: 2014
Utilities & green energy
- Electric: 200+ Amp Service
- Sewer: Public Sewer
- Water: Public
Community & neighborhood
Location
- Region: Valparaiso
- Subdivision: Blosky-Paquin Sub
Other
Other facts
- Listing agreement: Exclusive Right To Sell
- Listing terms: Cash,VA Loan,FHA,Conventional
Price history
| Date | Event | Price |
|---|---|---|
| 5/9/2025 | Sold | $895,000-5.8%$328/sqft |
Source: | ||
| 3/28/2025 | Pending sale | $949,900$348/sqft |
Source: | ||
| 3/7/2025 | Listed for sale | $949,900$348/sqft |
Source: | ||
Public tax history
Tax history is unavailable.
Neighborhood: 46383
Nearby schools
GreatSchools rating
- 9/10Memorial Elementary SchoolGrades: K-5Distance: 1.9 mi
- 8/10Benjamin Franklin Middle SchoolGrades: 6-8Distance: 2.2 mi
- 10/10Valparaiso High SchoolGrades: 9-12Distance: 1.8 mi
Schools provided by the listing agent
- Elementary: Memorial Elementary School
- Middle: Benjamin Franklin Middle School
- High: Valparaiso High School
Source: NIRA. This data may not be complete. We recommend contacting the local school district to confirm school assignments for this home.

Get pre-qualified for a loan
At Zillow Home Loans, we can pre-qualify you in as little as 5 minutes with no impact to your credit score.An equal housing lender. NMLS #10287.
