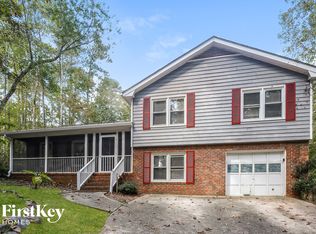Closed
$2,012,500
3355 Smithtown Rd, Suwanee, GA 30024
5beds
4,016sqft
Single Family Residence
Built in 1979
12.89 Acres Lot
$2,012,100 Zestimate®
$501/sqft
$3,930 Estimated rent
Home value
$2,012,100
$1.87M - $2.17M
$3,930/mo
Zestimate® history
Loading...
Owner options
Explore your selling options
What's special
Wonderful Estate in the heart of Suwanee on almost 13 acres, the majority of which are undeveloped. Home features additional outbuildings for car storage, shop as well as equipment shed. Zoned R140, undeveloped land can be subdivided under current zoning per the City of Suwanee Planning and zoning. The wooded acreage gently slopes towards the pond and dam at the back edge of the property. The existing home is very livable, or can be razed to accomodate additional sub-division. Your buyer can reconfigure the property to include building luxury homes as the property is accessable from Smithtown. There is a slightly paved road through the undeveloped property and is very walkable. Taxes reflect the age of the owner. Showings are restricted and the listing agent must accompany all showings. Proof of funds required prior to showing. This is a true prize in the dynamic growth area of Gwinnett County.
Zillow last checked: 8 hours ago
Listing updated: December 01, 2025 at 08:56am
Listed by:
Gary Silverman 770-617-5658,
BHHS Georgia Properties
Bought with:
Gary Silverman, 336211
BHHS Georgia Properties
Source: GAMLS,MLS#: 10334571
Facts & features
Interior
Bedrooms & bathrooms
- Bedrooms: 5
- Bathrooms: 5
- Full bathrooms: 4
- 1/2 bathrooms: 1
- Main level bathrooms: 4
- Main level bedrooms: 5
Dining room
- Features: Seats 12+
Kitchen
- Features: Breakfast Area, Country Kitchen, Kitchen Island, Second Kitchen, Walk-in Pantry
Heating
- Forced Air, Zoned
Cooling
- Ceiling Fan(s), Central Air, Zoned
Appliances
- Included: Dishwasher, Disposal, Gas Water Heater, Microwave, Refrigerator
- Laundry: Common Area
Features
- Double Vanity, Master On Main Level, Walk-In Closet(s)
- Flooring: Hardwood, Tile
- Basement: Partial,Unfinished
- Number of fireplaces: 2
- Fireplace features: Family Room
- Common walls with other units/homes: No Common Walls
Interior area
- Total structure area: 4,016
- Total interior livable area: 4,016 sqft
- Finished area above ground: 4,016
- Finished area below ground: 0
Property
Parking
- Parking features: Detached, Garage, Kitchen Level, Side/Rear Entrance, Storage
- Has garage: Yes
Features
- Levels: One
- Stories: 1
- Patio & porch: Patio
- Fencing: Back Yard,Chain Link
- Waterfront features: No Dock Or Boathouse, Pond
- Body of water: None
Lot
- Size: 12.89 Acres
- Features: Pasture, Sloped
- Residential vegetation: Wooded
Details
- Additional structures: Garage(s), Guest House, Outbuilding, Shed(s)
- Parcel number: R7192 013
Construction
Type & style
- Home type: SingleFamily
- Architectural style: Brick 4 Side,Traditional
- Property subtype: Single Family Residence
Materials
- Brick
- Foundation: Block, Slab
- Roof: Composition
Condition
- Resale
- New construction: No
- Year built: 1979
Utilities & green energy
- Electric: 220 Volts
- Sewer: Public Sewer
- Water: Public
- Utilities for property: Cable Available, Electricity Available, Phone Available, Sewer Available, Water Available
Community & neighborhood
Security
- Security features: Gated Community, Smoke Detector(s)
Community
- Community features: None
Location
- Region: Suwanee
- Subdivision: Suwanee City Limits
HOA & financial
HOA
- Has HOA: No
- Services included: None
Other
Other facts
- Listing agreement: Exclusive Agency
Price history
| Date | Event | Price |
|---|---|---|
| 11/28/2025 | Sold | $2,012,500-30.6%$501/sqft |
Source: | ||
| 4/11/2025 | Pending sale | $2,900,000$722/sqft |
Source: | ||
| 7/9/2024 | Listed for sale | $2,900,000$722/sqft |
Source: | ||
| 5/1/2024 | Listing removed | $2,900,000$722/sqft |
Source: | ||
| 3/15/2024 | Price change | $2,900,000+16%$722/sqft |
Source: | ||
Public tax history
| Year | Property taxes | Tax assessment |
|---|---|---|
| 2024 | $12,206 +3.8% | $445,920 |
| 2023 | $11,761 | $445,920 +45.3% |
| 2022 | -- | $307,000 |
Find assessor info on the county website
Neighborhood: 30024
Nearby schools
GreatSchools rating
- 8/10Suwanee Elementary SchoolGrades: PK-5Distance: 0.8 mi
- 8/10North Gwinnett Middle SchoolGrades: 6-8Distance: 2.5 mi
- 10/10North Gwinnett High SchoolGrades: 9-12Distance: 3.2 mi
Schools provided by the listing agent
- Elementary: Suwanee
- Middle: North Gwinnett
- High: North Gwinnett
Source: GAMLS. This data may not be complete. We recommend contacting the local school district to confirm school assignments for this home.
Get a cash offer in 3 minutes
Find out how much your home could sell for in as little as 3 minutes with a no-obligation cash offer.
Estimated market value
$2,012,100
Get a cash offer in 3 minutes
Find out how much your home could sell for in as little as 3 minutes with a no-obligation cash offer.
Estimated market value
$2,012,100
