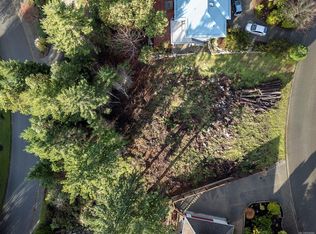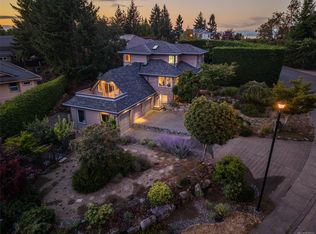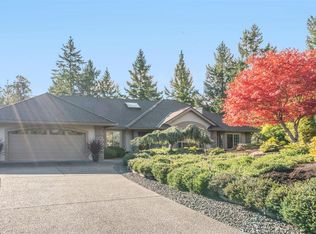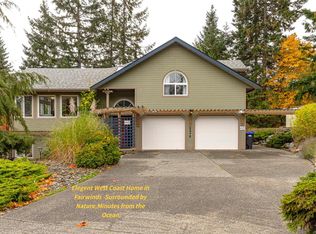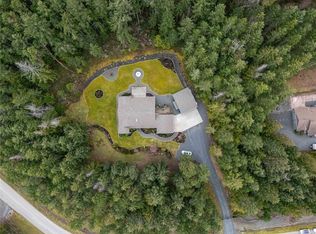This custom Fairwinds home enjoys a fabulous location across from Dolphin Lake w/ spectacular views the large windows provide of the forest beyond. Offering main floor living with both a living & family room, a well appointed kitchen w/brand new induction range, DR, huge primary bedroom w/ spa like ensuite & balcony to enjoy the serene views & take in the sounds of nature. Rounding out this level is a laundry room, breakfast nook off the kitchen & access to the generous size serene private patio. The lower level offers two addt’nl bedrooms, an office/bonus room, 3 piece bathroom, wine room & tons of storage. It also features a double garage, exposed aggregate driveway, irrigation, lovely gardens & has been meticulously maintained. You can enjoy a leisurely stroll to the Nanoose Bay Cafe for a morning coffee, look out over the marina, take advantage of the miles of hiking trails at your doorstep & the golf course and wellness centre are close by. The perfect retiree lifestyle awaits.
For sale
C$1,519,000
3355 Rockhampton Rd, Nanaimo, BC V9P 9H5
3beds
3baths
3,107sqft
Single Family Residence
Built in 2005
0.27 Acres Lot
$-- Zestimate®
C$489/sqft
C$-- HOA
What's special
- 138 days |
- 40 |
- 0 |
Zillow last checked: 8 hours ago
Listing updated: January 12, 2026 at 07:33am
Listed by:
Sharon Whitehead,
Royal LePage Island Living (PK)
Source: VIVA,MLS®#: 1012416
Facts & features
Interior
Bedrooms & bathrooms
- Bedrooms: 3
- Bathrooms: 3
- Main level bathrooms: 2
- Main level bedrooms: 1
Kitchen
- Level: Main
Heating
- Electric, Heat Pump
Cooling
- Air Conditioning
Appliances
- Included: Dishwasher, F/S/W/D, Microwave
- Laundry: Inside
Features
- Breakfast Nook, Dining/Living Combo, Eating Area, Storage, Vaulted Ceiling(s), Central Vacuum
- Flooring: Carpet, Hardwood, Tile
- Basement: Full
- Number of fireplaces: 2
- Fireplace features: Propane
Interior area
- Total structure area: 5,343
- Total interior livable area: 3,107 sqft
Video & virtual tour
Property
Parking
- Total spaces: 3
- Parking features: Garage Double
- Garage spaces: 2
Accessibility
- Accessibility features: Ground Level Main Floor
Features
- Entry location: Main Level
- Exterior features: Balcony, Low Maintenance Yard, Water Feature
Lot
- Size: 0.27 Acres
- Features: Irrigation Sprinkler(s), Landscaped, Marina Nearby, Near Golf Course, Quiet Area, Recreation Nearby, Southern Exposure
Details
- Parcel number: 018447775
- Zoning description: Residential
Construction
Type & style
- Home type: SingleFamily
- Property subtype: Single Family Residence
Materials
- Insulation All
- Foundation: Concrete Perimeter
- Roof: Tile
Condition
- Resale
- New construction: No
- Year built: 2005
Utilities & green energy
- Water: Municipal
Community & HOA
Location
- Region: Nanaimo
Financial & listing details
- Price per square foot: C$489/sqft
- Tax assessed value: C$1,394,000
- Annual tax amount: C$7,982
- Date on market: 9/2/2025
- Ownership: Freehold
- Road surface type: Paved
Sharon Whitehead
(587) 576-6179
By pressing Contact Agent, you agree that the real estate professional identified above may call/text you about your search, which may involve use of automated means and pre-recorded/artificial voices. You don't need to consent as a condition of buying any property, goods, or services. Message/data rates may apply. You also agree to our Terms of Use. Zillow does not endorse any real estate professionals. We may share information about your recent and future site activity with your agent to help them understand what you're looking for in a home.
Price history
Price history
| Date | Event | Price |
|---|---|---|
| 9/2/2025 | Listed for sale | C$1,519,000C$489/sqft |
Source: VIVA #1012416 Report a problem | ||
Public tax history
Public tax history
Tax history is unavailable.Climate risks
Neighborhood: V9P
Nearby schools
GreatSchools rating
No schools nearby
We couldn't find any schools near this home.
- Loading
