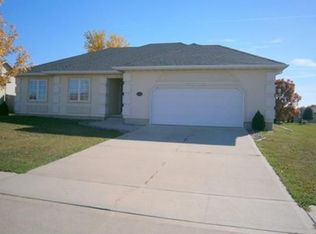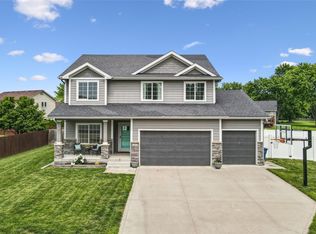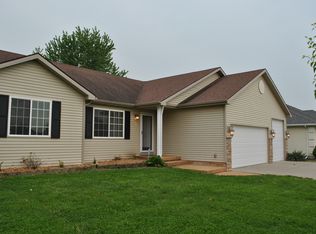Sold for $349,195 on 10/04/24
$349,195
3355 Ridgeview Dr, Des Moines, IA 50320
4beds
2,006sqft
Single Family Residence
Built in 2005
10,193.04 Square Feet Lot
$348,400 Zestimate®
$174/sqft
$2,216 Estimated rent
Home value
$348,400
$324,000 - $373,000
$2,216/mo
Zestimate® history
Loading...
Owner options
Explore your selling options
What's special
Over 2,600 sq. ft of living area one block from Easter Lake. A formal living room with Palladian window and red oak flooring greet you in this immaculate 4 level home. Huge kitchen has custom maple cabinetry, new countertops, new lighting, tile floors, and a large island / breakfast bar that seats 5 people. The adjacent 4 season sunroom will be your favorite hangout. Step down to a second spacious living room with gas fireplace, Sliding doors lead to a large patio to lounge and grill. Laundry and 1/2 bathroom are on this level. The three car attached garage boasts new epoxy flooring, 8 ft doors, and additional 7’ 4” square room to store your extras. The lower level has a third living room, and a bedroom with an egress window. Upstairs, the master bedroom has a walk-in closet, ensuite bathroom, double vanity, jetted tub, and private room with toilet and new roomy tiled shower. Two additional bedrooms and a full bathroom complete this top level. Everything newly professionally painted with numerous updates inside and out. The newly renovated 172 acre Easter Lake has a 4 mile hard surfaced loop to walk or bike, swimming beach with newly constructed Athene North Shore Recreation Area, boat launch, playgrounds, picnic areas and the historic Owens covered bridge. The park is an ideal place to enjoy the outdoors and this home is an ideal place to entertain guests or enjoy the calming spaces.
Zillow last checked: 8 hours ago
Listing updated: October 14, 2024 at 06:05am
Listed by:
Donna Meador (515)771-3955,
Century 21 Signature,
Roy Meador 515-771-3942,
Century 21 Signature
Bought with:
Matt Klein
RE/MAX Concepts
Source: DMMLS,MLS#: 694028 Originating MLS: Des Moines Area Association of REALTORS
Originating MLS: Des Moines Area Association of REALTORS
Facts & features
Interior
Bedrooms & bathrooms
- Bedrooms: 4
- Bathrooms: 3
- Full bathrooms: 2
- 1/2 bathrooms: 1
Heating
- Forced Air, Gas, Natural Gas
Cooling
- Central Air
Appliances
- Included: Dishwasher, Microwave, Stove
- Laundry: Main Level
Features
- Dining Area, Window Treatments
- Flooring: Hardwood, Tile
- Basement: Finished,Partially Finished
- Number of fireplaces: 1
- Fireplace features: Gas Log, Fireplace Screen
Interior area
- Total structure area: 2,006
- Total interior livable area: 2,006 sqft
- Finished area below ground: 442
Property
Parking
- Total spaces: 3
- Parking features: Attached, Garage, Three Car Garage
- Attached garage spaces: 3
Features
- Levels: Multi/Split
- Exterior features: Fence
- Fencing: Wood,Partial
Lot
- Size: 10,193 sqft
- Features: Rectangular Lot
Details
- Parcel number: 12002851560000
- Zoning: N2A
Construction
Type & style
- Home type: SingleFamily
- Architectural style: Split Level
- Property subtype: Single Family Residence
Materials
- Vinyl Siding
- Foundation: Block, Poured
- Roof: Asphalt,Shingle
Condition
- Year built: 2005
Details
- Builder name: Family Homes Development
Utilities & green energy
- Sewer: Public Sewer
- Water: Public
Community & neighborhood
Security
- Security features: Smoke Detector(s)
Location
- Region: Des Moines
Other
Other facts
- Listing terms: Cash,Conventional,VA Loan
- Road surface type: Concrete
Price history
| Date | Event | Price |
|---|---|---|
| 10/4/2024 | Sold | $349,195-0.2%$174/sqft |
Source: | ||
| 9/3/2024 | Pending sale | $350,000$174/sqft |
Source: | ||
| 8/22/2024 | Price change | $350,000-6.7%$174/sqft |
Source: | ||
| 8/18/2024 | Price change | $375,000-1.3%$187/sqft |
Source: | ||
| 8/13/2024 | Price change | $380,000-3.8%$189/sqft |
Source: | ||
Public tax history
| Year | Property taxes | Tax assessment |
|---|---|---|
| 2024 | $7,162 +5.8% | $348,700 |
| 2023 | $6,770 +1.2% | $348,700 +25.3% |
| 2022 | $6,688 -0.1% | $278,400 |
Find assessor info on the county website
Neighborhood: Bloomfield-Allen
Nearby schools
GreatSchools rating
- 6/10Carlisle Elementary SchoolGrades: PK-3Distance: 4.6 mi
- 3/10Carlisle Middle SchoolGrades: 6-8Distance: 4.2 mi
- 8/10Carlisle High SchoolGrades: 9-12Distance: 4.6 mi
Schools provided by the listing agent
- District: Carlisle
Source: DMMLS. This data may not be complete. We recommend contacting the local school district to confirm school assignments for this home.

Get pre-qualified for a loan
At Zillow Home Loans, we can pre-qualify you in as little as 5 minutes with no impact to your credit score.An equal housing lender. NMLS #10287.


