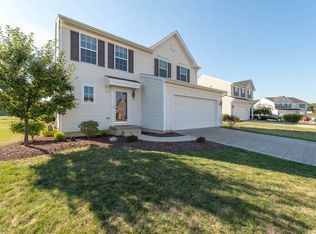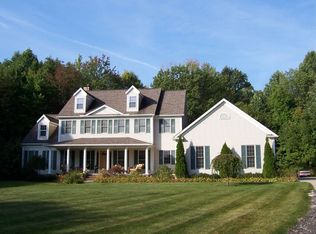Space abounds in this updated 2300+ sq ft ranch on 4.6 Acres in Field Schools! Expensive updates include New Dishwasher in 2022, New Roof, New Luxury Vinyl Plank Flooring and New Well Pressure Tank in 2021, All New Appliances and New Water Softener in 2019, Full Bath Remodel with Jetted Tub and Tile Shower in 2018 and new Jet Well Pump in 2016. The Clean Open Kitchen features Shenandoah Cabinetry and Newer Stainless-Steel Appliances. The Oversized Family Room has a Welcoming Stone Fireplace with a Wood-Burning Insert new in 2018 and New Luxury Vinyl Plank Flooring. Enjoy the Sunroom Overlooking the Wooded Backyard and a main level Laundry Room with Extra Space for Storage. The main level also features 4 Nice Sized Bedrooms and 2 Full Baths. The Full Walk Out Basement has a 14x13 Mud Room off the Garage, a 27x12 Bonus Room, a 13x13 Shop and a 26x12 Storage Area. There is a Private Deck with Pavilion to Relax in the Serene Backyard. The Aeration Septic System that has been regularly maintained. This home is in move in condition and is ready for you to come enjoy the acreage this summer!
This property is off market, which means it's not currently listed for sale or rent on Zillow. This may be different from what's available on other websites or public sources.

