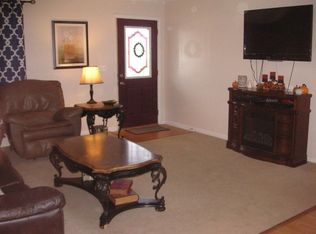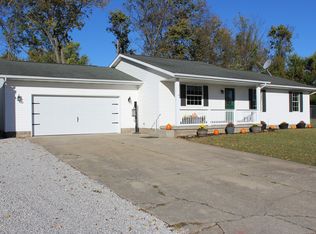Quaint ranch style home. Sits on almost an acre. Has an above ground pool. Quiet neighborhood. Since far enough back from the interstate that you can barely hear it.
This property is off market, which means it's not currently listed for sale or rent on Zillow. This may be different from what's available on other websites or public sources.


