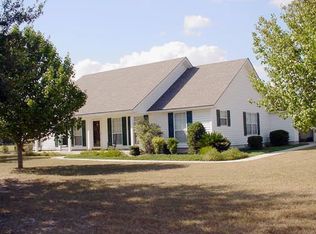Sold for $360,000
$360,000
3355 Loch Laurel Rd, Lake Park, GA 31636
3beds
2,512sqft
Single Family Residence
Built in 1996
1.04 Acres Lot
$369,200 Zestimate®
$143/sqft
$2,547 Estimated rent
Home value
$369,200
$306,000 - $447,000
$2,547/mo
Zestimate® history
Loading...
Owner options
Explore your selling options
What's special
Discover your private retreat on a sprawling 1-ACRE lot featuring a sparkling INGROUND POOL, perfect for relaxation and entertaining. The home has been thoughtfully updated to blend modern comfort with classic charm. The Interior has been freshly painted with soft neutral colors. The master suite has 2 spacious closets and a trey ceiling. The master bath has a new double sink vanity, mirrors, and lighting with a relaxing jetted tub. The kitchen has granite countertops and updated stainless steel appliances. The laundry room is large enough to double as an office space. Additionally, the pool house offers a versatile space for gatherings or a mother-in-law suite, with a mini kitchen and full bath, enhancing the overall appeal of this exceptional property. The seller is a licensed realtor in Georgia. The property qualifies for the USDA loan program. Seller will also pay for 1 year home warranty for buyers.
Zillow last checked: 8 hours ago
Listing updated: March 20, 2025 at 08:23pm
Listed by:
Ryan Keller,
Southern Classic Realtors
Bought with:
Ginny Howell, 423195
The Herndon Company
Source: South Georgia MLS,MLS#: 142195
Facts & features
Interior
Bedrooms & bathrooms
- Bedrooms: 3
- Bathrooms: 3
- Full bathrooms: 3
Primary bedroom
- Area: 272
- Dimensions: 16 x 17
Bedroom 2
- Area: 180
- Dimensions: 12 x 15
Bedroom 3
- Area: 144
- Dimensions: 12 x 12
Primary bathroom
- Area: 115.5
- Dimensions: 10.5 x 11
Bathroom 2
- Area: 45
- Dimensions: 5 x 9
Dining room
- Area: 182
- Dimensions: 13 x 14
Kitchen
- Area: 168
- Dimensions: 12 x 14
Living room
- Area: 360
- Dimensions: 18 x 20
Heating
- Central, Electric, Fireplace(s)
Cooling
- Central Air, Electric
Appliances
- Included: Refrigerator, Electric Range, Microwave, Dishwasher, Disposal
- Laundry: Laundry Room, Inside, Laundry Room: 8 x 13, Utility Room, In Garage/Carport, Utility Room: 6 x 21
Features
- Insulated, Ceiling Fan(s)
- Flooring: Carpet, Tile, Luxury Vinyl
- Windows: Thermopane, Blinds
- Has fireplace: Yes
Interior area
- Total structure area: 2,512
- Total interior livable area: 2,512 sqft
Property
Parking
- Total spaces: 2
- Parking features: 2 Cars, Garage, Garage Door Opener
- Garage spaces: 2
- Details: Garage: 21.6 x 20
Features
- Levels: One
- Stories: 1
- Patio & porch: Open Patio, Front Porch: 6 x 32
- Has private pool: Yes
- Pool features: In Ground
- Fencing: Fenced
- Frontage type: None
Lot
- Size: 1.04 Acres
Details
- Parcel number: 0169 071
- Zoning: R-1
Construction
Type & style
- Home type: SingleFamily
- Property subtype: Single Family Residence
Materials
- Vinyl Siding
- Roof: Architectural
Condition
- Year built: 1996
Utilities & green energy
- Electric: Colquitt Emc
- Sewer: Septic Tank
- Water: Well
- Utilities for property: Cable Available
Community & neighborhood
Location
- Region: Lake Park
- Subdivision: Duck Point
Other
Other facts
- Road surface type: Paved
Price history
| Date | Event | Price |
|---|---|---|
| 10/7/2024 | Sold | $360,000+1.4%$143/sqft |
Source: Public Record Report a problem | ||
| 8/22/2024 | Pending sale | $354,900$141/sqft |
Source: | ||
| 8/14/2024 | Price change | $354,900-2.7%$141/sqft |
Source: | ||
| 7/26/2024 | Listed for sale | $364,900+42.8%$145/sqft |
Source: | ||
| 12/2/2020 | Sold | $255,500+1.4%$102/sqft |
Source: | ||
Public tax history
Tax history is unavailable.
Find assessor info on the county website
Neighborhood: 31636
Nearby schools
GreatSchools rating
- 7/10Lake Park Elementary SchoolGrades: PK-5Distance: 5.1 mi
- 7/10Lowndes Middle SchoolGrades: 6-8Distance: 4 mi
- 5/10Lowndes High SchoolGrades: 9-12Distance: 8.3 mi

Get pre-qualified for a loan
At Zillow Home Loans, we can pre-qualify you in as little as 5 minutes with no impact to your credit score.An equal housing lender. NMLS #10287.
