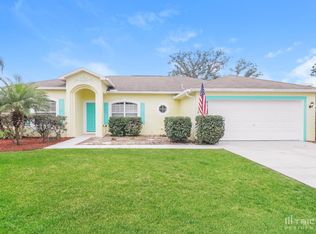Ranch-style home on a quiet street with enclosed pool and private backyard.Granite countertops and wood cabinets, newer appliances - clean as can be!New Pergo flooring in living area, carpet in bedrooms.New tile shower in second bathroom.Owner has utilized the garage as a third bedroom or living area (can be put back to garage).Pool has valet pop-up filtering system.New front door and screen door.New fans and light on pool patio.There is a no build strip behind property.Owners enjoyed gardening, so garden boxes all along one side of fence.
This property is off market, which means it's not currently listed for sale or rent on Zillow. This may be different from what's available on other websites or public sources.
