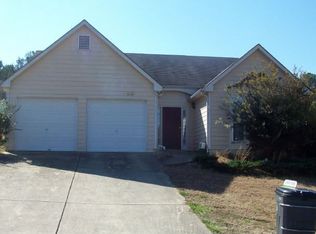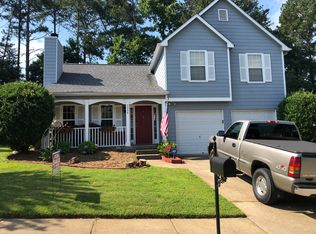Closed
$340,000
3355 Grove Park Ter NW, Acworth, GA 30101
4beds
1,827sqft
Single Family Residence
Built in 1999
7,840.8 Square Feet Lot
$337,500 Zestimate®
$186/sqft
$2,317 Estimated rent
Home value
$337,500
$311,000 - $365,000
$2,317/mo
Zestimate® history
Loading...
Owner options
Explore your selling options
What's special
Charming 4-Bedroom, 3-Bath Split-Level Home in Acworth Welcome to this beautifully updated split-level home in the heart of Acworth! Boasting 4 bedrooms and 3 full baths, this spacious property has been freshly painted inside and updated kitchen with beautiful granite. Located just one house away from a quiet cul-de-sac, this home offers the perfect blend of comfort and convenience. Key Features: Bright and Inviting Family Room: Relax in the cozy family room featuring a charming fireplace, perfect for those cooler evenings. Sunny Kitchen: The kitchen is filled with natural light and includes a plenty of cabinets ample storage, making meal prep a breeze. Dining Area with Deck Access: The dining area opens up to a deck that overlooks the large, fenced backyard-ideal for outdoor entertaining and gatherings. Spacious Primary Suite: The primary bedroom includes a walk-in closet and an en-suite bathroom with a garden tub, offering a peaceful retreat at the end of the day. Large Backyard with patio and deck: Enjoy the outdoors with a ceramic tile patio and plenty of space for gardening, play, or relaxation. This home is move-in ready and offers plenty of room for a growing family or those who love to entertain. Don't miss your chance to own this gem in a sought-after Acworth neighborhood!
Zillow last checked: 8 hours ago
Listing updated: January 16, 2025 at 12:22pm
Listed by:
Jennifer Nothstein 404-519-6991,
1 Look Real Estate
Bought with:
Coty Melvin, 414467
Keller Williams Northwest
Source: GAMLS,MLS#: 10360262
Facts & features
Interior
Bedrooms & bathrooms
- Bedrooms: 4
- Bathrooms: 3
- Full bathrooms: 3
- Main level bathrooms: 2
- Main level bedrooms: 3
Heating
- Central
Cooling
- Central Air, Ceiling Fan(s)
Appliances
- Included: Oven/Range (Combo), Dishwasher
- Laundry: In Basement, Laundry Closet
Features
- High Ceilings, Double Vanity, Split Foyer, Master On Main Level
- Flooring: Sustainable, Tile
- Basement: Bath Finished
- Number of fireplaces: 1
Interior area
- Total structure area: 1,827
- Total interior livable area: 1,827 sqft
- Finished area above ground: 1,827
- Finished area below ground: 0
Property
Parking
- Total spaces: 2
- Parking features: Garage
- Has garage: Yes
Features
- Levels: Multi/Split
Lot
- Size: 7,840 sqft
- Features: Cul-De-Sac, Private
Details
- Parcel number: 20002902980
Construction
Type & style
- Home type: SingleFamily
- Architectural style: Traditional
- Property subtype: Single Family Residence
Materials
- Concrete
- Roof: Other
Condition
- Resale,Updated/Remodeled
- New construction: No
- Year built: 1999
Utilities & green energy
- Sewer: Public Sewer
- Water: Public
- Utilities for property: Electricity Available, Underground Utilities, Natural Gas Available
Community & neighborhood
Community
- Community features: None
Location
- Region: Acworth
- Subdivision: Grove Park
HOA & financial
HOA
- Has HOA: Yes
- HOA fee: $500 annually
- Services included: Swimming, Tennis
Other
Other facts
- Listing agreement: Exclusive Agency
Price history
| Date | Event | Price |
|---|---|---|
| 1/8/2025 | Sold | $340,000-2.8%$186/sqft |
Source: | ||
| 12/31/2024 | Pending sale | $349,900$192/sqft |
Source: | ||
| 12/13/2024 | Price change | $349,900-5.4%$192/sqft |
Source: | ||
| 12/2/2024 | Price change | $369,999-1.3%$203/sqft |
Source: | ||
| 11/5/2024 | Price change | $374,799-0.1%$205/sqft |
Source: | ||
Public tax history
| Year | Property taxes | Tax assessment |
|---|---|---|
| 2024 | $4,348 +9.7% | $144,224 +9.7% |
| 2023 | $3,965 +47.5% | $131,520 +48.5% |
| 2022 | $2,688 +16.5% | $88,568 |
Find assessor info on the county website
Neighborhood: 30101
Nearby schools
GreatSchools rating
- 6/10Acworth Intermediate SchoolGrades: 2-5Distance: 0.5 mi
- 5/10Barber Middle SchoolGrades: 6-8Distance: 0.4 mi
- 7/10North Cobb High SchoolGrades: 9-12Distance: 1.8 mi
Schools provided by the listing agent
- Elementary: McCall
- Middle: Barber
- High: North Cobb
Source: GAMLS. This data may not be complete. We recommend contacting the local school district to confirm school assignments for this home.
Get a cash offer in 3 minutes
Find out how much your home could sell for in as little as 3 minutes with a no-obligation cash offer.
Estimated market value
$337,500
Get a cash offer in 3 minutes
Find out how much your home could sell for in as little as 3 minutes with a no-obligation cash offer.
Estimated market value
$337,500

