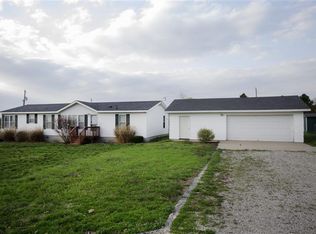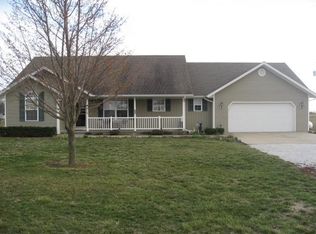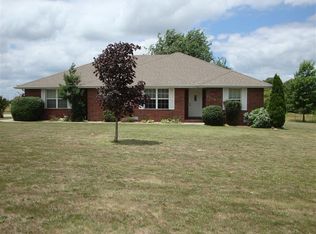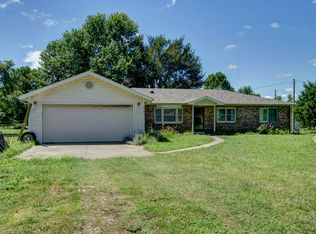2 acres in Ozark schools with a 30x90 shop building with concrete floors, it's own half bath (would need reconnected to water main), and plenty of electric (formerly used as a cabinet shop, has it's own meter), plus an additional 50x50 barn. The home is a 3 bed, 2 bath doublewide built in 1995 that is a fixer upper, but could be worth the effort. 2 septic systems, one for the home and one for the shop. Great location with easy access to Ozark, Springfield, Branson, etc.
This property is off market, which means it's not currently listed for sale or rent on Zillow. This may be different from what's available on other websites or public sources.




