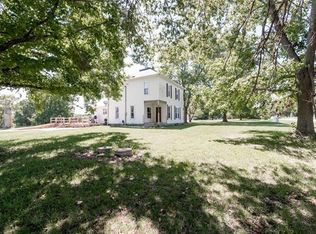Country living on 5 acres! Spacious manufactured / modular home ON A FULL BASEMENT w/ 2-car garage offers a nice sunroom w/ skylights, 3 bedrooms, 2 full bathrooms, main floor laundry, a huge living room, kitchen with Schlock Amish-made cabinets w/ pull-outs, and new laminate flooring in kitchen and laundry. Laminate wood flooring in living & dining rooms. The full basement & 2-car garage offer plenty of storage & future living space possibilities. A second home site on the property offers concrete pillars, septic, and utilities ready to go! Buyer is responsible for zoning approval if required. Home is move-in ready but being sold AS IS. Roof is approx 10 yrs old, Furnace and A/C approx 5 yrs old, Septic pumped approx 2 yrs ago, Lowe's tilt-in windows approx 12 yrs old, newer water heater, Microwave and Gas Stove approx 1 yr old. All information including year built, square footage, ages/dates listed here are all approximate and should be verified by buyer.
This property is off market, which means it's not currently listed for sale or rent on Zillow. This may be different from what's available on other websites or public sources.

