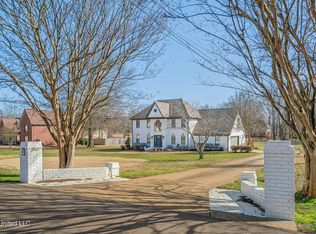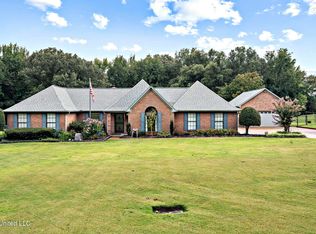Closed
Price Unknown
3355 E Plum Point Rd, Olive Branch, MS 38654
5beds
3,250sqft
Residential, Single Family Residence
Built in 1992
1.5 Acres Lot
$454,100 Zestimate®
$--/sqft
$3,392 Estimated rent
Home value
$454,100
$409,000 - $504,000
$3,392/mo
Zestimate® history
Loading...
Owner options
Explore your selling options
What's special
Spacious 5-Bedroom Home with Pool, Detached Garage/Shop, and 1.5 Acres of Land!
This stunning property offers the perfect blend of comfort, convenience, and luxury, located just minutes from local entertainment! Sitting on 1.5 acres, this expansive 3,250 sqft home features 5 generously sized bedrooms and 3 full bathrooms, providing ample space for family living and entertaining.
As you step inside, you'll immediately appreciate the beautiful hardwood flooring throughout most of the first floor. The large kitchen is a chef's dream, featuring double built-in ovens, granite countertops, large island with electric range and plenty of cabinetry for storage. It's perfect for preparing meals or hosting guests while also overlooking the beautiful backyard. Also, downstairs you will find the oversized primary suite complete with a walk-in shower, two walk in closets, granite double vanity with ample cabinet space, and jetted jacuzzi tub. Other main level rooms include two more bedrooms, a full bath, formal dining and a laundry room big enough for the extra freezer! Head upstairs to find another bedroom with a full bathroom at the top of the landing. Across the catwalk is the bonus room with its on wet bar and walk in attic access.
The open and inviting living areas provide an excellent flow, leading out to a private backyard oasis with a sparkling pool and large covered patio— ideal for relaxing or entertaining.
In addition to the main home, a 500 sqft detached garage/shop offers even more space for your hobbies, storage, or additional projects.
This home offers the ideal combination of peaceful living and proximity to entertainment. Don't miss the chance to make this property yours — schedule a tour today!
Zillow last checked: 8 hours ago
Listing updated: June 30, 2025 at 01:39pm
Listed by:
Dalton Graham 662-812-1165,
Sky Lake Realty LLC
Bought with:
Brooke M Smith, S-50278
Re/Max Experts
Source: MLS United,MLS#: 4107949
Facts & features
Interior
Bedrooms & bathrooms
- Bedrooms: 5
- Bathrooms: 3
- Full bathrooms: 3
Primary bedroom
- Level: First
Bedroom
- Level: First
Bedroom
- Level: Second
Bedroom
- Level: Second
Bedroom
- Level: First
Primary bathroom
- Level: First
Bathroom
- Level: Second
Bathroom
- Level: First
Bonus room
- Level: Second
Dining room
- Level: First
Kitchen
- Level: First
Laundry
- Level: First
Living room
- Level: First
Heating
- Central, Fireplace(s), Natural Gas
Cooling
- Ceiling Fan(s), Central Air, Dual, Gas, Multi Units
Appliances
- Included: Built-In Electric Range, Dishwasher, Disposal, Double Oven
- Laundry: Electric Dryer Hookup, Inside, Laundry Room, Main Level, Washer Hookup
Features
- Breakfast Bar, Ceiling Fan(s), Crown Molding, Double Vanity, Eat-in Kitchen, Entrance Foyer, Granite Counters, High Ceilings, High Speed Internet, His and Hers Closets, Kitchen Island, Pantry, Primary Downstairs, Storage, Walk-In Closet(s), Wet Bar, Wired for Data
- Flooring: Carpet, Ceramic Tile, Combination, Wood
- Doors: Dead Bolt Lock(s), Storm Door(s)
- Windows: Blinds
- Has fireplace: Yes
- Fireplace features: Gas Log, Living Room
Interior area
- Total structure area: 3,250
- Total interior livable area: 3,250 sqft
Property
Parking
- Total spaces: 4
- Parking features: Attached, Detached, Garage Door Opener, Garage Faces Front, Garage Faces Side, Storage, Concrete
- Attached garage spaces: 4
Features
- Levels: Two
- Stories: 2
- Patio & porch: Front Porch, Porch, Rear Porch
- Exterior features: Lighting, Rain Gutters
- Has private pool: Yes
- Pool features: Diving Board, In Ground, Outdoor Pool, Vinyl
- Fencing: Back Yard,Chain Link,Wood,Fenced
Lot
- Size: 1.50 Acres
- Features: Cleared, Landscaped, Level, Open Lot
Details
- Additional structures: Garage(s), Second Garage, Shed(s)
- Parcel number: 1078270600008500
Construction
Type & style
- Home type: SingleFamily
- Architectural style: Traditional
- Property subtype: Residential, Single Family Residence
Materials
- Brick, Siding
- Foundation: Slab
- Roof: Architectural Shingles
Condition
- New construction: No
- Year built: 1992
Utilities & green energy
- Sewer: Public Sewer
- Water: Public
- Utilities for property: Cable Connected, Electricity Connected, Natural Gas Connected, Phone Connected, Sewer Connected, Water Connected
Community & neighborhood
Security
- Security features: Carbon Monoxide Detector(s), Smoke Detector(s)
Community
- Community features: Near Entertainment
Location
- Region: Olive Branch
- Subdivision: Whitten Place
Price history
| Date | Event | Price |
|---|---|---|
| 6/30/2025 | Sold | -- |
Source: MLS United #4107949 Report a problem | ||
| 5/30/2025 | Pending sale | $449,900$138/sqft |
Source: MLS United #4107949 Report a problem | ||
| 5/12/2025 | Listed for sale | $449,900$138/sqft |
Source: MLS United #4107949 Report a problem | ||
| 4/14/2025 | Pending sale | $449,900$138/sqft |
Source: MLS United #4107949 Report a problem | ||
| 3/26/2025 | Listed for sale | $449,900$138/sqft |
Source: MLS United #4107949 Report a problem | ||
Public tax history
Tax history is unavailable.
Neighborhood: 38654
Nearby schools
GreatSchools rating
- 6/10Desoto Central Elementary SchoolGrades: 3-5Distance: 2.5 mi
- 8/10Desoto Central Middle SchoolGrades: 6-8Distance: 2.4 mi
- 8/10Desoto Central High SchoolGrades: 9-12Distance: 2.3 mi
Schools provided by the listing agent
- Elementary: Desoto Central
- Middle: Desoto Central
- High: Desoto Central
Source: MLS United. This data may not be complete. We recommend contacting the local school district to confirm school assignments for this home.
Sell for more on Zillow
Get a free Zillow Showcase℠ listing and you could sell for .
$454,100
2% more+ $9,082
With Zillow Showcase(estimated)
$463,182
