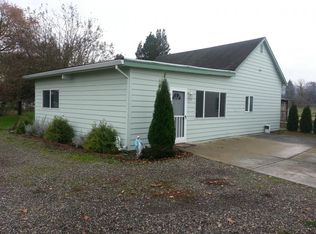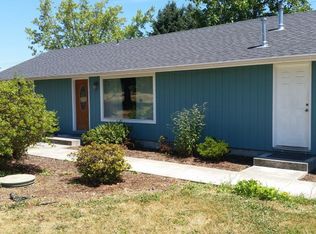Sold
$685,000
33549 Wikstrom Rd, Scappoose, OR 97056
3beds
2,384sqft
Residential, Single Family Residence
Built in 1973
0.94 Acres Lot
$682,500 Zestimate®
$287/sqft
$2,985 Estimated rent
Home value
$682,500
Estimated sales range
Not available
$2,985/mo
Zestimate® history
Loading...
Owner options
Explore your selling options
What's special
This updated ranch-style home sits on a spacious, fully fenced and gated lot just shy of an acre. Inside, you’ll find an updated kitchen featuring leathered granite countertops, slate appliances and plenty of storage. The bathrooms have been tastefully updated, and the home has newer LVT flooring throughout. A spacious bonus room offers flexible living space for a home office, playroom, or entertainment area. In addition to the main living spaces, the home includes a small kitchenette, creating an ideal setup for multigenerational living, guest quarters, or extended stay visitors. Outside enjoy the newly built deck that is partially covered. The property is loaded with additional features, including an impressive shop with two roll-up doors, insulated, 220 power, and wired for a 60-amp electric car hookup, loft area for storage and a lean-to off the shop provides extra covered storage. A separate tool shed with a concrete floor, roll-up door and power adds even more versatility. An additional shed is currently fenced and used for a dog run. This is a rare opportunity to enjoy the space and versatility of country-style living with modern updates and room for all your hobbies, projects, and pets
Zillow last checked: 8 hours ago
Listing updated: August 18, 2025 at 05:53am
Listed by:
Karen Erlandson 503-396-1070,
John L. Scott,
Kelli DuBois 503-504-9827,
John L. Scott
Bought with:
Rachel Hobbs, 201228452
John L Scott Portland SW
Source: RMLS (OR),MLS#: 373720866
Facts & features
Interior
Bedrooms & bathrooms
- Bedrooms: 3
- Bathrooms: 3
- Full bathrooms: 3
- Main level bathrooms: 3
Primary bedroom
- Features: Bathroom, Ceiling Fan, Exterior Entry, Sliding Doors, Closet, Double Sinks, Vinyl Floor
- Level: Main
Bedroom 2
- Features: Closet, Vinyl Floor
- Level: Main
Bedroom 3
- Features: Exterior Entry, Wallto Wall Carpet
- Level: Main
Dining room
- Features: Living Room Dining Room Combo, Vinyl Floor
- Level: Main
Family room
- Features: Sliding Doors, Vinyl Floor
- Level: Main
Kitchen
- Features: Dishwasher, Eating Area, Microwave, Pantry, Free Standing Range, Free Standing Refrigerator, Granite, Plumbed For Ice Maker, Tile Floor
- Level: Main
Living room
- Features: Ceiling Fan, Vinyl Floor
- Level: Main
Heating
- Forced Air
Cooling
- Central Air
Appliances
- Included: Dishwasher, Free-Standing Range, Free-Standing Refrigerator, Microwave, Plumbed For Ice Maker, Stainless Steel Appliance(s), Gas Water Heater
- Laundry: Laundry Room
Features
- Ceiling Fan(s), Granite, High Speed Internet, Closet, Living Room Dining Room Combo, Eat-in Kitchen, Pantry, Bathroom, Double Vanity, Loft, Storage, Tile
- Flooring: Tile, Wall to Wall Carpet, Vinyl, Concrete
- Doors: Sliding Doors
- Windows: Vinyl Frames
- Basement: Crawl Space
- Number of fireplaces: 1
- Fireplace features: Wood Burning
Interior area
- Total structure area: 2,384
- Total interior livable area: 2,384 sqft
Property
Parking
- Parking features: Covered, RV Access/Parking, RV Boat Storage
Features
- Levels: One
- Stories: 1
- Patio & porch: Covered Deck, Deck
- Exterior features: Yard, Exterior Entry
- Fencing: Fenced
- Has view: Yes
- View description: Territorial
Lot
- Size: 0.94 Acres
- Features: Level, SqFt 20000 to Acres1
Details
- Additional structures: Outbuilding, RVBoatStorage, WorkshopToolShed, Storage
- Parcel number: 8499
- Zoning: RR5
Construction
Type & style
- Home type: SingleFamily
- Property subtype: Residential, Single Family Residence
Materials
- Metal Siding, Concrete, T111 Siding, Cement Siding, Lap Siding
- Foundation: Concrete Perimeter, Slab
- Roof: Composition
Condition
- Approximately
- New construction: No
- Year built: 1973
Utilities & green energy
- Electric: 220 Volts
- Gas: Gas
- Sewer: Septic Tank
- Water: Well
- Utilities for property: Cable Connected
Community & neighborhood
Location
- Region: Scappoose
Other
Other facts
- Listing terms: Cash,Conventional,FHA,USDA Loan,VA Loan
- Road surface type: Paved
Price history
| Date | Event | Price |
|---|---|---|
| 8/15/2025 | Sold | $685,000$287/sqft |
Source: | ||
| 7/19/2025 | Pending sale | $685,000$287/sqft |
Source: | ||
| 6/27/2025 | Listed for sale | $685,000$287/sqft |
Source: | ||
Public tax history
| Year | Property taxes | Tax assessment |
|---|---|---|
| 2024 | $4,945 +0.5% | $372,910 +3% |
| 2023 | $4,923 +4.7% | $362,050 +3% |
| 2022 | $4,700 +2.9% | $351,510 +3% |
Find assessor info on the county website
Neighborhood: 97056
Nearby schools
GreatSchools rating
- 8/10Otto Petersen Elementary SchoolGrades: 4-6Distance: 2.1 mi
- 5/10Scappoose Middle SchoolGrades: 7-8Distance: 1.9 mi
- 8/10Scappoose High SchoolGrades: 9-12Distance: 2.3 mi
Schools provided by the listing agent
- Elementary: Grant Watts,Warren
- Middle: Scappoose
- High: Scappoose
Source: RMLS (OR). This data may not be complete. We recommend contacting the local school district to confirm school assignments for this home.
Get a cash offer in 3 minutes
Find out how much your home could sell for in as little as 3 minutes with a no-obligation cash offer.
Estimated market value
$682,500
Get a cash offer in 3 minutes
Find out how much your home could sell for in as little as 3 minutes with a no-obligation cash offer.
Estimated market value
$682,500

