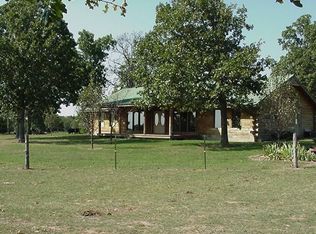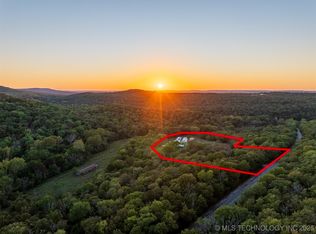Sold for $520,000 on 05/06/25
$520,000
33541 S Blue Top Rd, Cookson, OK 74427
3beds
3,800sqft
Single Family Residence
Built in 2006
7.3 Acres Lot
$524,200 Zestimate®
$137/sqft
$3,980 Estimated rent
Home value
$524,200
Estimated sales range
Not available
$3,980/mo
Zestimate® history
Loading...
Owner options
Explore your selling options
What's special
Nestled on a breathtaking 7.3 acres of serene landscape, this custom-built masterpiece offers the perfect blend of elegance and comfort. With 3 bedrooms and 3.5 baths spread across 3800 sq. ft. (per AP), this one-owner home is a true sanctuary for those seeking sophistication and tranquility. As you approach via the enchanting Dry Creek entrance, you’ll be captivated by the grand façade that beckons you inside. The gourmet chef's kitchen is a culinary dream, featuring custom cabinets, exquisite granite countertops, and a spacious walk-in pantry—perfect for entertaining friends and family. The sophisticated living room boasts a stunning floor-to-ceiling fireplace, creating a warm and inviting atmosphere while offering incredible views of the surrounding nature. The lavish master suite exudes timeless luxury, complete with a custom-built barn door leading to the spa-like bathroom, featuring elegant granite finishes and a beautifully tiled shower. Enjoy the convenience of a large walk-in closet and a dedicated laundry room, equipped with custom cabinets and a built-in ironing board. Venture upstairs to discover an expansive game room that seamlessly connects to the living area, providing an ideal space for relaxation and entertainment. The two additional bedrooms upstairs each feature their own full baths, ensuring comfort and privacy for family and guests alike. Step outside to the covered patio and wrap-around porch, where you can soak in the peaceful surroundings, such as the Cookson Hills State Game Refuge. Unwind in the hot tub or explore your culinary skills in the outdoor kitchen equipped with all stainless steel appliances—a perfect setup for summer gatherings. Safety and convenience are paramount, with a storm cellar offering peace of mind during inclement weather.
Don’t miss the opportunity to make this stunning residence your own. Schedule a showing today and experience the beauty and luxury of 33541 S. Blue Top Road!
Zillow last checked: 8 hours ago
Listing updated: May 07, 2025 at 01:23pm
Listed by:
Anne Uzzo 918-931-7511,
C21/Wright Real Estate
Bought with:
Anne Uzzo, 36493
C21/Wright Real Estate
Source: MLS Technology, Inc.,MLS#: 2508036 Originating MLS: MLS Technology
Originating MLS: MLS Technology
Facts & features
Interior
Bedrooms & bathrooms
- Bedrooms: 3
- Bathrooms: 4
- Full bathrooms: 3
- 1/2 bathrooms: 1
Heating
- Heat Pump, Propane
Cooling
- Central Air, Other, 2 Units
Appliances
- Included: Cooktop, Double Oven, Dishwasher, Disposal, Gas Water Heater, Oven, Range, Refrigerator, Trash Compactor, Tankless Water Heater, Washer
- Laundry: Washer Hookup
Features
- Granite Counters, High Ceilings, Programmable Thermostat
- Flooring: Wood Veneer
- Windows: Wood Frames
- Basement: Crawl Space
- Number of fireplaces: 1
- Fireplace features: Wood Burning, Outside
Interior area
- Total structure area: 3,800
- Total interior livable area: 3,800 sqft
Property
Parking
- Total spaces: 2
- Parking features: Detached, Garage
- Garage spaces: 2
Features
- Levels: Two
- Stories: 2
- Patio & porch: Covered, Patio, Porch
- Exterior features: Fire Pit, Gravel Driveway, Landscaping, Outdoor Kitchen
- Pool features: In Ground, Liner
- Has spa: Yes
- Spa features: Hot Tub
- Fencing: None
Lot
- Size: 7.30 Acres
- Features: Fruit Trees, Mature Trees, Stream/Creek, Sloped, Spring, Wooded
- Topography: Sloping
Details
- Additional structures: Shed(s), Workshop
- Parcel number: 00001614N23E000700
Construction
Type & style
- Home type: SingleFamily
- Architectural style: Cabin
- Property subtype: Single Family Residence
Materials
- Wood Siding, Wood Frame
- Foundation: Crawlspace
- Roof: Asphalt,Fiberglass
Condition
- Year built: 2006
Utilities & green energy
- Sewer: Septic Tank
- Water: Rural
- Utilities for property: Electricity Available, Natural Gas Available, Phone Available, Water Available
Community & neighborhood
Security
- Security features: Storm Shelter, Smoke Detector(s)
Location
- Region: Cookson
- Subdivision: Cherokee Co Unplatted
Other
Other facts
- Listing terms: Conventional
Price history
| Date | Event | Price |
|---|---|---|
| 5/6/2025 | Sold | $520,000-24.5%$137/sqft |
Source: | ||
| 3/28/2025 | Pending sale | $689,000$181/sqft |
Source: | ||
| 3/18/2025 | Price change | $689,000-1.4%$181/sqft |
Source: | ||
| 2/3/2025 | Listed for sale | $699,000$184/sqft |
Source: | ||
| 1/27/2025 | Pending sale | $699,000$184/sqft |
Source: | ||
Public tax history
| Year | Property taxes | Tax assessment |
|---|---|---|
| 2024 | $3,333 +10% | $38,604 |
| 2023 | $3,030 -0.8% | $38,604 |
| 2022 | $3,054 +1.3% | $38,604 +2% |
Find assessor info on the county website
Neighborhood: 74427
Nearby schools
GreatSchools rating
- 6/10Keys Elementary SchoolGrades: PK-8Distance: 8.7 mi
- 7/10Keys High SchoolGrades: 9-12Distance: 8.4 mi
Schools provided by the listing agent
- Elementary: Tenkiller
- High: Keys
- District: Tenkiller/Keys - Sch Dist (C9)
Source: MLS Technology, Inc.. This data may not be complete. We recommend contacting the local school district to confirm school assignments for this home.

Get pre-qualified for a loan
At Zillow Home Loans, we can pre-qualify you in as little as 5 minutes with no impact to your credit score.An equal housing lender. NMLS #10287.

