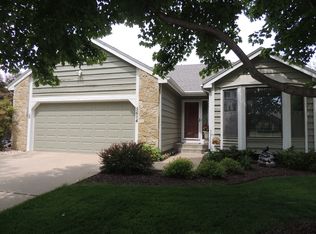Sold on 01/13/23
Price Unknown
3354 SW Timberlake Ln, Topeka, KS 66614
3beds
2,154sqft
Single Family Residence, Residential
Built in 1986
7,700 Acres Lot
$264,200 Zestimate®
$--/sqft
$1,971 Estimated rent
Home value
$264,200
$248,000 - $280,000
$1,971/mo
Zestimate® history
Loading...
Owner options
Explore your selling options
What's special
NEW PRICE! Good value on this 1.5 story in popular Prairie Trace. Features include 3 BR (primary BR on main level along with primary BA plus 2 more BR on 2nd floor), 3 full BA (one on each level), vaulted ceiling in living room that opens to dining room and kitchen, new deck flooring, fenced backyard, rec room and additional office in basement that could be used as non-conforming 4th BR, extra storage and saferoom in walkout basement. Fresh interior paint. Community pool available too. All new carpet and pad on main level and 2nd floor will be installed in late December. New electric oven/range to be installed prior to closing. Basement flooring has been removed and is ready for buyer to add whatever flooring is desired. Some other finish work remains to be done in the basement. See associated documents for bid to finish some walls and ceilings in the basement. Property is being sold as is. Buyer is welcome to pay for any desired inspections and make the offer subject to approval of inspection results. Come take a look.
Zillow last checked: 8 hours ago
Listing updated: January 13, 2023 at 02:18pm
Listed by:
Patrick Anderson 785-608-6561,
Platinum Realty LLC
Bought with:
Tom Madl, AB00042305
Berkshire Hathaway First
Source: Sunflower AOR,MLS#: 226604
Facts & features
Interior
Bedrooms & bathrooms
- Bedrooms: 3
- Bathrooms: 3
- Full bathrooms: 3
Primary bedroom
- Level: Main
- Area: 182
- Dimensions: 14x13
Bedroom 2
- Level: Upper
- Area: 126
- Dimensions: 14x9
Bedroom 3
- Level: Upper
- Area: 132
- Dimensions: 12x11
Bedroom 4
- Level: Basement
- Dimensions: 14x9 (office)
Dining room
- Level: Main
- Area: 110
- Dimensions: 11x10
Kitchen
- Level: Main
- Area: 120
- Dimensions: 12x10
Laundry
- Level: Basement
- Area: 99
- Dimensions: 11x9
Living room
- Level: Main
- Area: 252
- Dimensions: 18x14
Recreation room
- Level: Basement
- Area: 468
- Dimensions: 36x13
Heating
- Natural Gas
Cooling
- Central Air
Appliances
- Included: Electric Range, Dishwasher
- Laundry: In Basement, Separate Room
Features
- Sheetrock, Vaulted Ceiling(s)
- Flooring: Vinyl
- Windows: Insulated Windows
- Basement: Concrete,Full,Partially Finished,Walk-Out Access
- Has fireplace: Yes
- Fireplace features: Wood Burning, Living Room
Interior area
- Total structure area: 2,154
- Total interior livable area: 2,154 sqft
- Finished area above ground: 1,404
- Finished area below ground: 750
Property
Parking
- Parking features: Attached
- Has attached garage: Yes
Features
- Patio & porch: Patio, Deck
- Fencing: Wood,Privacy
Lot
- Size: 7,700 Acres
- Dimensions: 70 x 110
- Features: Wooded, Sidewalk
Details
- Parcel number: R60819
- Special conditions: Standard,Arm's Length
Construction
Type & style
- Home type: SingleFamily
- Property subtype: Single Family Residence, Residential
Materials
- Frame
- Roof: Composition,Architectural Style
Condition
- Year built: 1986
Community & neighborhood
Community
- Community features: Pool
Location
- Region: Topeka
- Subdivision: Prairie Trace
HOA & financial
HOA
- Has HOA: Yes
- HOA fee: $100 annually
- Services included: Management, Pool
- Association name: Prairie Trace
Price history
| Date | Event | Price |
|---|---|---|
| 1/13/2023 | Sold | -- |
Source: | ||
| 12/15/2022 | Pending sale | $210,000$97/sqft |
Source: | ||
| 11/28/2022 | Price change | $210,000-8.7%$97/sqft |
Source: | ||
| 10/30/2022 | Listed for sale | $230,000+39.4%$107/sqft |
Source: | ||
| 3/3/2017 | Sold | -- |
Source: | ||
Public tax history
| Year | Property taxes | Tax assessment |
|---|---|---|
| 2025 | -- | $24,585 +2% |
| 2024 | $3,417 -0.7% | $24,103 +2% |
| 2023 | $3,439 -3.4% | $23,630 |
Find assessor info on the county website
Neighborhood: Foxcroft
Nearby schools
GreatSchools rating
- 6/10Mcclure Elementary SchoolGrades: PK-5Distance: 1.1 mi
- 6/10Marjorie French Middle SchoolGrades: 6-8Distance: 0.4 mi
- 3/10Topeka West High SchoolGrades: 9-12Distance: 1.7 mi
Schools provided by the listing agent
- Elementary: McClure Elementary School/USD 501
- Middle: French Middle School/USD 501
- High: Topeka West High School/USD 501
Source: Sunflower AOR. This data may not be complete. We recommend contacting the local school district to confirm school assignments for this home.
